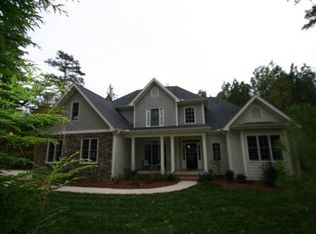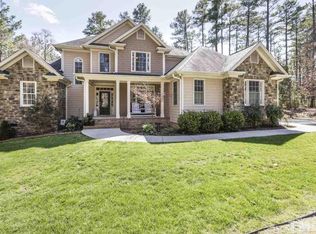Nestled on a lovely 2.8 acre lot between Chapel Hill and Pittsboro, this home epitomizes spacious living with a light-filled floor plan, outdoor living spaces and wooded views. The property is set back from the street on a semi-private drive with expansive views on three sides of the home. An elevated screened-in porch and adjoining deck provides an ideal place to enjoy the bountiful trees, lush landscaping and sweeping views. Inside, the home is thoughtfully designed with living spaces and master suite on the first floor, and many options for living spaces upstairs and downstairs. Details include tall ceilings, crown molding, wainscoting, hardwood floors, built-ins, chef s kitchen, pool and more. Master suite features dreamy sitting area and huge walk-in closet with island. Lower level with second family room, gym and additional living space galore. Upper level features bedrooms plus office, flex bonus to suit any buyer's needs!
This property is off market, which means it's not currently listed for sale or rent on Zillow. This may be different from what's available on other websites or public sources.

