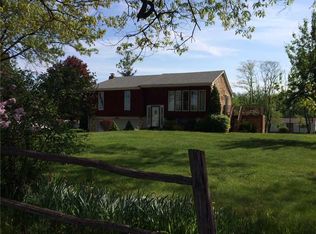Sold for $176,000
$176,000
230 Chapel Rd, Beaver, PA 15009
3beds
1,288sqft
Single Family Residence
Built in 1953
1.7 Acres Lot
$214,200 Zestimate®
$137/sqft
$1,460 Estimated rent
Home value
$214,200
$199,000 - $231,000
$1,460/mo
Zestimate® history
Loading...
Owner options
Explore your selling options
What's special
Introducing 230 Chapel Road, a ranch-style home in Brighton Twp. With 3 bedrooms, 2 full baths, this home is perfect if you're looking for comfort and style. Step inside and be greeted by a large living room adorned with a beautiful bay window, allowing natural light to flood the space. The semi-open floor plan connects with the formal dining room, creating an ideal setting for entertaining guests. Prepare to be blown away by the HUGE kitchen, complete with ample cabinetry and generous counter space. Need more space, how about the expansive basement with a full bath for endless potential for customization. Create your own area! Step outside to your own private paradise. The vinyl fenced-in pool offers the perfect retreat with the large yard provides plenty of room for outdoor activities. Public water, but the well is still accessible. Located just minutes from Rt. 376. Note that the home is in process of moving and cleaning. Pool opened 2 years ago.
Zillow last checked: 11 hours ago
Listing updated: November 06, 2023 at 05:42pm
Listed by:
Amy Logan 724-933-6300,
RE/MAX SELECT REALTY
Bought with:
Mary Anne Peluso, RS133995A
TOWN CENTER ASSOCIATES LLC
Source: WPMLS,MLS#: 1620764 Originating MLS: West Penn Multi-List
Originating MLS: West Penn Multi-List
Facts & features
Interior
Bedrooms & bathrooms
- Bedrooms: 3
- Bathrooms: 2
- Full bathrooms: 2
Primary bedroom
- Level: Main
- Dimensions: 13x11
Bedroom 2
- Level: Main
- Dimensions: 11x11
Bedroom 3
- Level: Main
- Dimensions: 11x11
Dining room
- Level: Main
- Dimensions: 13x09
Entry foyer
- Level: Main
Kitchen
- Level: Main
- Dimensions: 16x13
Living room
- Level: Main
- Dimensions: 19x13
Heating
- Forced Air, Gas
Cooling
- Electric
Appliances
- Included: Dryer, Dishwasher, Microwave, Washer
Features
- Flooring: Hardwood, Vinyl, Carpet
- Basement: Full,Walk-Out Access
- Number of fireplaces: 2
- Fireplace features: Lower Level, Family/Living/Great Room
Interior area
- Total structure area: 1,288
- Total interior livable area: 1,288 sqft
Property
Parking
- Parking features: Off Street
Features
- Levels: One
- Stories: 1
- Pool features: Pool
Lot
- Size: 1.70 Acres
- Dimensions: 80 x 898+/-
Details
- Parcel number: 550240114000
Construction
Type & style
- Home type: SingleFamily
- Architectural style: Ranch
- Property subtype: Single Family Residence
Materials
- Other
- Roof: Asphalt
Condition
- Resale
- Year built: 1953
Details
- Warranty included: Yes
Utilities & green energy
- Sewer: Public Sewer
- Water: Public
Community & neighborhood
Location
- Region: Beaver
Price history
| Date | Event | Price |
|---|---|---|
| 11/6/2023 | Sold | $176,000+0.6%$137/sqft |
Source: | ||
| 9/6/2023 | Contingent | $175,000$136/sqft |
Source: | ||
| 8/25/2023 | Listed for sale | $175,000+56.3%$136/sqft |
Source: | ||
| 7/12/2002 | Sold | $112,000$87/sqft |
Source: Public Record Report a problem | ||
Public tax history
| Year | Property taxes | Tax assessment |
|---|---|---|
| 2023 | $3,009 +3.4% | $22,750 |
| 2022 | $2,910 +3.8% | $22,750 |
| 2021 | $2,803 +4.4% | $22,750 |
Find assessor info on the county website
Neighborhood: 15009
Nearby schools
GreatSchools rating
- 7/10Dutch Ridge El SchoolGrades: 3-6Distance: 1.1 mi
- 6/10Beaver Area Middle SchoolGrades: 7-8Distance: 2.6 mi
- 8/10Beaver Area Senior High SchoolGrades: 9-12Distance: 2.6 mi
Schools provided by the listing agent
- District: Beaver Area
Source: WPMLS. This data may not be complete. We recommend contacting the local school district to confirm school assignments for this home.
Get pre-qualified for a loan
At Zillow Home Loans, we can pre-qualify you in as little as 5 minutes with no impact to your credit score.An equal housing lender. NMLS #10287.
