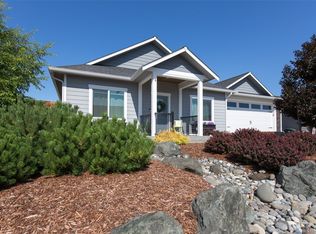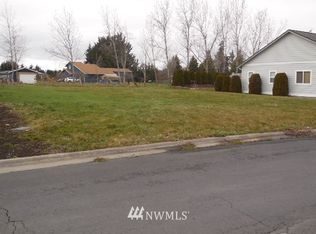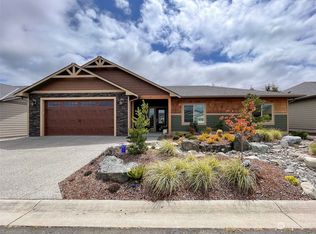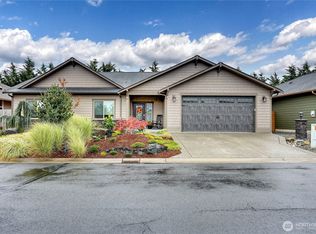Sold
Listed by:
Al Mundy,
BrokersGroup R.E.Professionals
Bought with: ZNonMember-Office-MLS
$576,000
230 Choice Loop, Sequim, WA 98382
3beds
2,070sqft
Single Family Residence
Built in 2013
8,276.4 Square Feet Lot
$583,700 Zestimate®
$278/sqft
$2,886 Estimated rent
Home value
$583,700
$519,000 - $654,000
$2,886/mo
Zestimate® history
Loading...
Owner options
Explore your selling options
What's special
This light and bright custom home located in the sought after Eagle Mountain Estates backs up to open space where you can enjoy mtn views and sunsets as you relax in the Jacuzzi on the back deck. Spacious kitchen with ample storage boasts New refrigerator, New gas stove, New water filtration system. Cozy up in the living room next to the New gas fireplace. Durable vinyl plank flooring and functional layout with a private primary bedroom. Oversized garage with wheelchair ramp has room for workbench/crafts. Wide hallways and doorways throughout plus accessible shower in primary bathroom. Just minutes from everything Sequim has to offer including the Discovery Trail, YMCA, Shopping, Restaurants and more. Schedule an appointment today.
Zillow last checked: 8 hours ago
Listing updated: August 30, 2025 at 04:02am
Listed by:
Al Mundy,
BrokersGroup R.E.Professionals
Bought with:
Non Member ZDefault
ZNonMember-Office-MLS
Source: NWMLS,MLS#: 2348785
Facts & features
Interior
Bedrooms & bathrooms
- Bedrooms: 3
- Bathrooms: 2
- Full bathrooms: 2
- Main level bathrooms: 2
- Main level bedrooms: 3
Primary bedroom
- Level: Main
Bedroom
- Level: Main
Bedroom
- Level: Main
Bathroom full
- Level: Main
Bathroom full
- Level: Main
Den office
- Level: Main
Entry hall
- Level: Main
Kitchen with eating space
- Level: Main
Living room
- Level: Main
Heating
- Fireplace, Forced Air, Heat Pump, Electric, Propane
Cooling
- Central Air, Forced Air, Heat Pump
Appliances
- Included: Dishwasher(s), Disposal, Dryer(s), Microwave(s), Refrigerator(s), Stove(s)/Range(s), Washer(s), Garbage Disposal
Features
- Ceiling Fan(s)
- Flooring: Vinyl Plank, Carpet
- Number of fireplaces: 1
- Fireplace features: Gas, Main Level: 1, Fireplace
Interior area
- Total structure area: 2,070
- Total interior livable area: 2,070 sqft
Property
Parking
- Total spaces: 2
- Parking features: Attached Garage
- Attached garage spaces: 2
Features
- Levels: One
- Stories: 1
- Entry location: Main
- Patio & porch: Ceiling Fan(s), Fireplace
- Has spa: Yes
- Has view: Yes
- View description: Mountain(s)
Lot
- Size: 8,276 sqft
- Features: Deck, Fenced-Partially, Hot Tub/Spa, Propane, Sprinkler System
- Topography: Level
Details
- Parcel number: 033018810130
- Zoning description: Jurisdiction: City
- Special conditions: Standard
Construction
Type & style
- Home type: SingleFamily
- Architectural style: Contemporary
- Property subtype: Single Family Residence
Materials
- Cement Planked, Cement Plank
- Foundation: Concrete Ribbon
- Roof: Composition
Condition
- Very Good
- Year built: 2013
- Major remodel year: 2013
Utilities & green energy
- Electric: Company: PUD
- Sewer: Sewer Connected, Company: City
- Water: Public, Company: City
Community & neighborhood
Community
- Community features: CCRs
Location
- Region: Sequim
- Subdivision: Sequim
HOA & financial
HOA
- HOA fee: $800 annually
Other
Other facts
- Listing terms: Cash Out,Conventional,VA Loan
- Cumulative days on market: 99 days
Price history
| Date | Event | Price |
|---|---|---|
| 7/30/2025 | Sold | $576,000-3.5%$278/sqft |
Source: | ||
| 7/1/2025 | Pending sale | $597,000$288/sqft |
Source: Olympic Listing Service #390331 Report a problem | ||
| 6/18/2025 | Price change | $597,000-3.7%$288/sqft |
Source: | ||
| 5/30/2025 | Price change | $620,000-1.6%$300/sqft |
Source: Olympic Listing Service #390331 Report a problem | ||
| 5/20/2025 | Listed for sale | $630,000$304/sqft |
Source: Olympic Listing Service #390331 Report a problem | ||
Public tax history
| Year | Property taxes | Tax assessment |
|---|---|---|
| 2024 | $4,362 +10% | $542,321 +3.3% |
| 2023 | $3,967 -5.8% | $524,899 -2.5% |
| 2022 | $4,211 +3% | $538,146 +21.7% |
Find assessor info on the county website
Neighborhood: 98382
Nearby schools
GreatSchools rating
- 8/10Helen Haller Elementary SchoolGrades: 3-5Distance: 0.7 mi
- 5/10Sequim Middle SchoolGrades: 6-8Distance: 0.6 mi
- 7/10Sequim Senior High SchoolGrades: 9-12Distance: 0.8 mi
Get pre-qualified for a loan
At Zillow Home Loans, we can pre-qualify you in as little as 5 minutes with no impact to your credit score.An equal housing lender. NMLS #10287.



