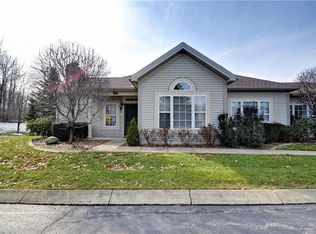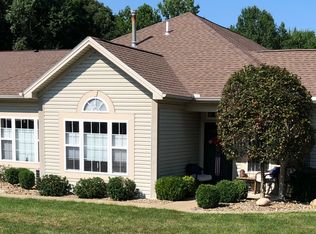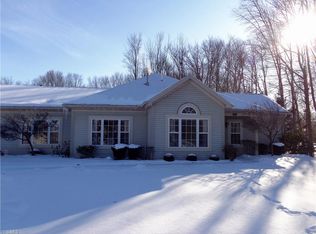Sold for $395,000
$395,000
230 Clingan Rd, Struthers, OH 44471
4beds
--sqft
Single Family Residence
Built in 2003
0.34 Acres Lot
$398,600 Zestimate®
$--/sqft
$2,154 Estimated rent
Home value
$398,600
$347,000 - $454,000
$2,154/mo
Zestimate® history
Loading...
Owner options
Explore your selling options
What's special
Beautiful Home in Prime Location with Exceptional Features
Welcome to this stunning 4-bedroom, 3.5-bath home located in a highly desirable area. This spacious and well-maintained property offers a thoughtful layout with a convenient first-floor primary suite, complete with a full bath featuring a jacuzzi tub. First-floor laundry with sink and counter space for added ease. The heart of the home is the gourmet kitchen, boasting custom oak cabinetry, Quartzite countertops, and an eye-catching backsplash. Stainless steel appliances are included: refrigerator (12/24), dishwasher (4/25), microwave, and gas stove. A large pantry and ample counter space make this kitchen perfect for cooking and entertaining.
Adjacent to the kitchen, the dining area provides a lovely view of the backyard and direct access through a sliding door to a 12' x 24' patio featuring a hardtop gazebo—ideal for outdoor gatherings. At the front of the home, you'll find a versatile room with beautiful wood floors, perfect for use as a formal dining room, office, or sitting area. Upstairs you will find 2 additional bedrooms and full bath. Second floor and stairs just had new carpet installed in the last month. The finished basement expands your living space with a family room, an additional bedroom, and a full bath along with A bonus kitchen area with a sink, range, and wine cooler which makes it an excellent space for hosting and entertaining. With tons of storage throughout, tasteful updates, and a layout designed for comfort and function, this home truly has it all. Don’t miss the opportunity to make it yours!
Zillow last checked: 8 hours ago
Listing updated: September 19, 2025 at 10:22am
Listing Provided by:
Julie M Mills 330-509-1088 Julie@burganrealestate.com,
Burgan Real Estate
Bought with:
Ethan Markowitz, 2025000068
Howard Hanna
Source: MLS Now,MLS#: 5137485 Originating MLS: Akron Cleveland Association of REALTORS
Originating MLS: Akron Cleveland Association of REALTORS
Facts & features
Interior
Bedrooms & bathrooms
- Bedrooms: 4
- Bathrooms: 4
- Full bathrooms: 3
- 1/2 bathrooms: 1
- Main level bathrooms: 2
- Main level bedrooms: 1
Primary bedroom
- Level: First
- Dimensions: 13.00 x 15.00
Bedroom
- Level: Lower
Bedroom
- Level: Second
- Dimensions: 11.00 x 13.00
Bedroom
- Level: Second
- Dimensions: 11.00 x 11.00
Bathroom
- Level: Lower
Bathroom
- Level: First
Bathroom
- Level: Second
Other
- Level: Lower
Dining room
- Level: First
- Dimensions: 11.00 x 12.00
Entry foyer
- Level: First
Great room
- Features: Fireplace
- Level: First
- Dimensions: 15.00 x 19.00
Kitchen
- Level: Lower
Kitchen
- Description: Flooring: Ceramic Tile
- Level: First
- Dimensions: 11.00 x 24.00
Laundry
- Description: Flooring: Ceramic Tile
- Level: First
- Dimensions: 6.00 x 11.00
Heating
- Forced Air, Gas
Cooling
- Central Air
Appliances
- Included: Dryer, Dishwasher, Microwave, Range, Refrigerator, Washer
- Laundry: Main Level, Laundry Room
Features
- Ceiling Fan(s), Primary Downstairs, Pantry, Walk-In Closet(s)
- Basement: Full,Finished,Sump Pump
- Number of fireplaces: 1
- Fireplace features: Gas, Living Room
Property
Parking
- Total spaces: 2
- Parking features: Additional Parking, Attached, Drain, Electricity, Garage, Garage Door Opener, Paved, Water Available
- Attached garage spaces: 2
Accessibility
- Accessibility features: None
Features
- Levels: Two
- Stories: 2
- Patio & porch: Deck, Front Porch, Patio
- Has view: Yes
- View description: Canyon, Trees/Woods
Lot
- Size: 0.34 Acres
- Features: Irregular Lot
Details
- Additional structures: Outbuilding, Storage
- Parcel number: 380330001080
Construction
Type & style
- Home type: SingleFamily
- Architectural style: Conventional
- Property subtype: Single Family Residence
Materials
- Brick, Vinyl Siding
- Roof: Asphalt,Fiberglass,Other
Condition
- Year built: 2003
Utilities & green energy
- Sewer: Public Sewer
- Water: Public
Community & neighborhood
Location
- Region: Struthers
Price history
| Date | Event | Price |
|---|---|---|
| 9/19/2025 | Sold | $395,000 |
Source: | ||
| 9/16/2025 | Pending sale | $395,000 |
Source: | ||
| 8/8/2025 | Contingent | $395,000 |
Source: | ||
| 8/6/2025 | Listed for sale | $395,000 |
Source: | ||
| 7/11/2025 | Contingent | $395,000 |
Source: | ||
Public tax history
| Year | Property taxes | Tax assessment |
|---|---|---|
| 2024 | $3,293 +1.7% | $79,160 |
| 2023 | $3,237 -20.6% | $79,160 +4.9% |
| 2022 | $4,075 +0.9% | $75,470 |
Find assessor info on the county website
Neighborhood: 44471
Nearby schools
GreatSchools rating
- 6/10Struthers Middle SchoolGrades: 5-8Distance: 1.3 mi
- 5/10Struthers High SchoolGrades: 9-12Distance: 1.4 mi
- 5/10Struthers Elementary SchoolGrades: PK-4Distance: 1.9 mi
Schools provided by the listing agent
- District: Struthers CSD - 5011
Source: MLS Now. This data may not be complete. We recommend contacting the local school district to confirm school assignments for this home.
Get pre-qualified for a loan
At Zillow Home Loans, we can pre-qualify you in as little as 5 minutes with no impact to your credit score.An equal housing lender. NMLS #10287.


