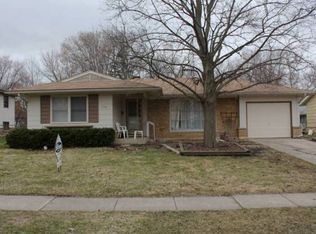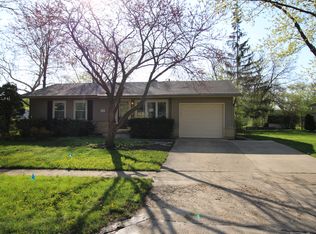Closed
$370,000
230 Crest Ave, Elk Grove Village, IL 60007
4beds
1,542sqft
Single Family Residence
Built in 1959
7,206 Square Feet Lot
$436,600 Zestimate®
$240/sqft
$3,040 Estimated rent
Home value
$436,600
$410,000 - $463,000
$3,040/mo
Zestimate® history
Loading...
Owner options
Explore your selling options
What's special
DISCOVER THIS BEAUTIFULLY MAINTAINED RANCH THAT OFFERS AN ENTIRELY MAINTENANCE-FREE LIFESTYLE. RECENT UPDATES INCLUDE BRAND-NEW WINDOWS, SIDING, FASCIA, SOFFITS, AND GUTTERS, ALL COMPLETED JUST THREE YEARS AGO. THE GARAGE DOOR IS ALSO NEW, ADDING TO THE HOME'S MODERN APPEAL. THE CHIMNEY WAS EXPERTLY REBUILT IN 2022, AND THE TUCKPOINTED CONCRETE SILLS ENSURE LASTING DURABILITY. WITH THE FURNACE THAT'S ONLY FOUR YEARS OLD AND A REFRIGERATOR THAT'S JUST TWO YEARS OLD, YOU CAN ENJOY PEACE OF MIND KNOWING THAT MAJOR SYSTEMS ARE IN EXCELLENT CONDITION. STEP INSIDE TO FIND A LOVELY PRIMARY SUITE FEATURING A FULL BATH AND A SPACIOUS 7X5 WALK-IN CLOSET. THE COZY FAMILY ROOM, COMPLETE WITH A GAS FIREPLACE, FLOWS SEAMLESSLY INTO A SERENE FENCED BACKYARD, PERFECT FOR RELAXATION AND ENTERTAINING. FRESH, BRAND-NEW CARPET AND PAINT THROUGHOUT THE HOME ENHANCE ITS INVITING ATMOSPHERE. ADDITIONAL STORAGE CAN BE FOUND IN THE GARAGE'S 7X6 STORAGE AREA. DON'T MISS OUT ON THIS EXCEPTIONAL PROPERTY-SEE TAX EXEMPTIONS IN BROKER COMMENTS FOR MORE DETAILS. *PLEASE SEE IN BROKER REMARKS HOW SELLER SHOULD READ ON CONTRACT*
Zillow last checked: 8 hours ago
Listing updated: May 16, 2025 at 02:18am
Listing courtesy of:
Ellen Ritsos 847-495-5000,
HomeSmart Connect LLC
Bought with:
Ahmed Mohammad
Epique Realty Inc
Source: MRED as distributed by MLS GRID,MLS#: 12339651
Facts & features
Interior
Bedrooms & bathrooms
- Bedrooms: 4
- Bathrooms: 2
- Full bathrooms: 2
Primary bedroom
- Features: Flooring (Carpet), Window Treatments (All), Bathroom (Full)
- Level: Main
- Area: 144 Square Feet
- Dimensions: 12X12
Bedroom 2
- Features: Flooring (Carpet), Window Treatments (All)
- Level: Main
- Area: 132 Square Feet
- Dimensions: 12X11
Bedroom 3
- Features: Flooring (Carpet), Window Treatments (All)
- Level: Main
- Area: 120 Square Feet
- Dimensions: 12X10
Bedroom 4
- Features: Flooring (Carpet), Window Treatments (All)
- Level: Main
- Area: 110 Square Feet
- Dimensions: 11X10
Dining room
- Features: Flooring (Carpet)
- Level: Main
- Area: 72 Square Feet
- Dimensions: 9X8
Family room
- Features: Flooring (Carpet), Window Treatments (All)
- Level: Main
- Area: 260 Square Feet
- Dimensions: 13X20
Kitchen
- Features: Kitchen (Eating Area-Table Space), Flooring (Other)
- Level: Main
- Area: 135 Square Feet
- Dimensions: 9X15
Laundry
- Features: Flooring (Other)
- Level: Main
- Area: 24 Square Feet
- Dimensions: 4X6
Living room
- Features: Flooring (Carpet)
- Level: Main
- Area: 208 Square Feet
- Dimensions: 16X13
Heating
- Natural Gas, Forced Air
Cooling
- Central Air
Appliances
- Included: Range, Refrigerator, Washer, Dryer
Features
- Walk-In Closet(s)
- Windows: Screens
- Basement: Crawl Space
- Number of fireplaces: 1
- Fireplace features: Electric, Family Room
Interior area
- Total structure area: 1,542
- Total interior livable area: 1,542 sqft
Property
Parking
- Total spaces: 1
- Parking features: On Site, Attached, Garage
- Attached garage spaces: 1
Accessibility
- Accessibility features: No Disability Access
Features
- Stories: 1
Lot
- Size: 7,206 sqft
Details
- Parcel number: 08282130350000
- Special conditions: None
Construction
Type & style
- Home type: SingleFamily
- Architectural style: Ranch
- Property subtype: Single Family Residence
Materials
- Vinyl Siding, Brick
Condition
- New construction: No
- Year built: 1959
Utilities & green energy
- Sewer: Public Sewer
- Water: Public
Community & neighborhood
Location
- Region: Elk Grove Village
Other
Other facts
- Listing terms: Conventional
- Ownership: Fee Simple
Price history
| Date | Event | Price |
|---|---|---|
| 5/13/2025 | Sold | $370,000+0.3%$240/sqft |
Source: | ||
| 4/20/2025 | Contingent | $369,000$239/sqft |
Source: | ||
| 4/17/2025 | Listed for sale | $369,000$239/sqft |
Source: | ||
Public tax history
| Year | Property taxes | Tax assessment |
|---|---|---|
| 2023 | $913 +0.7% | $26,999 |
| 2022 | $906 -9.6% | $26,999 +39.2% |
| 2021 | $1,003 +11.4% | $19,399 |
Find assessor info on the county website
Neighborhood: 60007
Nearby schools
GreatSchools rating
- 5/10Rupley Elementary SchoolGrades: K-5Distance: 0.2 mi
- 6/10Grove Jr High SchoolGrades: 6-8Distance: 0.8 mi
- 9/10Elk Grove High SchoolGrades: 9-12Distance: 0.8 mi
Schools provided by the listing agent
- Elementary: Rupley Elementary School
- Middle: Grove Junior High School
- High: Elk Grove High School
- District: 59
Source: MRED as distributed by MLS GRID. This data may not be complete. We recommend contacting the local school district to confirm school assignments for this home.

Get pre-qualified for a loan
At Zillow Home Loans, we can pre-qualify you in as little as 5 minutes with no impact to your credit score.An equal housing lender. NMLS #10287.
Sell for more on Zillow
Get a free Zillow Showcase℠ listing and you could sell for .
$436,600
2% more+ $8,732
With Zillow Showcase(estimated)
$445,332
