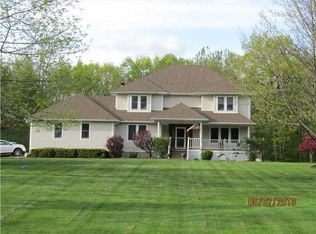Sold for $630,000
$630,000
230 Cross Road, Middletown, NY 10941
4beds
2,928sqft
Single Family Residence, Residential
Built in 2004
6 Acres Lot
$733,000 Zestimate®
$215/sqft
$4,483 Estimated rent
Home value
$733,000
$696,000 - $777,000
$4,483/mo
Zestimate® history
Loading...
Owner options
Explore your selling options
What's special
Welcome home to this beautifully built, custom Colonial, located within the most private, serene environment one can wish for anywhere in the Hudson Valley. Resting on 6 private acres, this home sits perfectly with gorgeous and expansive front and back yards. On approach, Stone Pilar columns greet you and lead to the long driveway. As you enter the front door, a two story entryway welcomes you into this gorgeous, exceptionally maintained home. Offering 4 bedrooms / 2.5 baths, a uniquely designed, updated Kitchen with granite counters, and custom center island. Large Dining Room. High Ceilings & Hardwood Floors throughout. Large, Unique separate living space above the garage that can be used as an office/den, game room, GYM, man cave, or even a 5th bedroom. Custom Garage with high ceilings and large garage doors that can accommodate large SUV's. The Outdoor space offers a sizeable deck, and an above ground pool, all perfect for entertaining large groups or small gatherings. Perfect home for full-time residency or for those looking for a weekend retreat from City life. Located within minutes from commuter routes (I84, Route 17, & I87), Train service (port Jervis Line). Shopping, restaurants and other services are all within convenient proximity. Enjoy State Parks, Wineries, Breweries, and so much more that the Hudson Valley has to offer!! Additional Information: Amenities:Storage,HeatingFuel:Oil Above Ground,ParkingFeatures:2 Car Attached,
Zillow last checked: 8 hours ago
Listing updated: November 16, 2024 at 06:47am
Listed by:
Rafael Luciano 845-729-4229,
Luciano Rios Property Grp, Inc 845-709-6159
Bought with:
Stephanie A. Agosto, 10401355033
Madison Allied LLC
Source: OneKey® MLS,MLS#: H6230462
Facts & features
Interior
Bedrooms & bathrooms
- Bedrooms: 4
- Bathrooms: 3
- Full bathrooms: 2
- 1/2 bathrooms: 1
Bedroom 1
- Level: Second
Bedroom 2
- Level: Second
Bedroom 3
- Level: Second
Bathroom 1
- Level: Second
Other
- Level: First
Other
- Description: ... with Full Master Bath.
- Level: Second
Bonus room
- Description: ... Walk-Out to the backyard.
- Level: Basement
Dining room
- Level: First
Family room
- Level: First
Kitchen
- Level: First
Laundry
- Level: First
Living room
- Level: First
Office
- Description: Unique layout has this space over the 2 Car Garage
- Level: Other
Heating
- Baseboard, Oil
Cooling
- Central Air
Appliances
- Included: Dishwasher, Dryer, ENERGY STAR Qualified Appliances, Microwave, Washer, Oil Water Heater
- Laundry: Inside
Features
- Ceiling Fan(s), Chefs Kitchen, Formal Dining, Granite Counters, Primary Bathroom, Open Kitchen
- Flooring: Hardwood
- Windows: Double Pane Windows
- Basement: Full,Unfinished,Walk-Out Access
- Attic: Pull Stairs
- Number of fireplaces: 1
Interior area
- Total structure area: 2,928
- Total interior livable area: 2,928 sqft
Property
Parking
- Total spaces: 2
- Parking features: Attached, Driveway, Garage Door Opener, Underground
- Has uncovered spaces: Yes
Features
- Levels: Three Or More
- Stories: 3
- Patio & porch: Deck, Porch
- Pool features: Above Ground
- Waterfront features: Water Access
Lot
- Size: 6 Acres
- Features: Level, Near Public Transit, Near School, Near Shops, Wooded
Details
- Parcel number: 3352000190000001031.0000000
- Other equipment: Pool Equip/Cover
Construction
Type & style
- Home type: SingleFamily
- Architectural style: Colonial
- Property subtype: Single Family Residence, Residential
Materials
- Other, Vinyl Siding
- Foundation: Other
Condition
- Actual
- Year built: 2004
- Major remodel year: 2020
Utilities & green energy
- Sewer: Septic Tank
- Utilities for property: See Remarks
Community & neighborhood
Security
- Security features: Security System
Community
- Community features: Park
Location
- Region: Middletown
Other
Other facts
- Listing agreement: Exclusive Right To Sell
- Listing terms: Cash
Price history
| Date | Event | Price |
|---|---|---|
| 3/28/2023 | Sold | $630,000+0%$215/sqft |
Source: | ||
| 3/8/2023 | Pending sale | $629,900$215/sqft |
Source: | ||
| 2/1/2023 | Listed for sale | $629,900$215/sqft |
Source: | ||
| 9/22/2022 | Pending sale | $629,900$215/sqft |
Source: | ||
| 8/24/2022 | Listed for sale | $629,900+88%$215/sqft |
Source: | ||
Public tax history
| Year | Property taxes | Tax assessment |
|---|---|---|
| 2024 | -- | $83,200 |
| 2023 | -- | $83,200 |
| 2022 | -- | $83,200 |
Find assessor info on the county website
Neighborhood: 10941
Nearby schools
GreatSchools rating
- 5/10Circleville Elementary SchoolGrades: PK-5Distance: 1.8 mi
- 3/10Circleville Middle SchoolGrades: 6-8Distance: 1.6 mi
- 6/10Pine Bush Senior High SchoolGrades: 9-12Distance: 7.9 mi
Schools provided by the listing agent
- Elementary: Montgomery Elementary School
- Middle: Valley Central Middle School
- High: Valley Central High School
Source: OneKey® MLS. This data may not be complete. We recommend contacting the local school district to confirm school assignments for this home.
