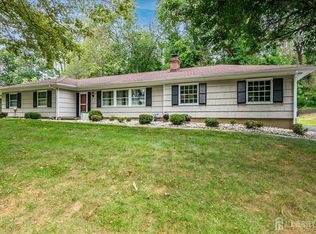If you have been looking in this beautiful neighborhood, then you know this sought after center hall colonial will not last! The home is set back on a large lot in desirable Oak Hill and is ideally located within minutes of NYC transit, GSP, shopping, schools, downtown Red Bank & much more! Several updates to the interior and exterior of the home including the LARGE white kitchen with a center island, beautiful quartz countertops and french doors opening up to the completely updated living room with gas fireplace! The home has beautiful new floors throughout the entire lower level and hardwood floors on the second level which includes 4 generous sized bedrooms plus a bonus room off of the master with a walk-in cedar closet! 2 car garage and an attached workshop with a lot of possibilities!
This property is off market, which means it's not currently listed for sale or rent on Zillow. This may be different from what's available on other websites or public sources.
