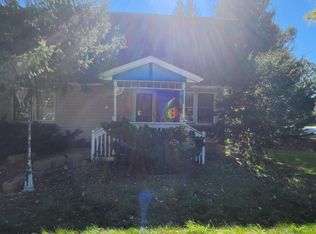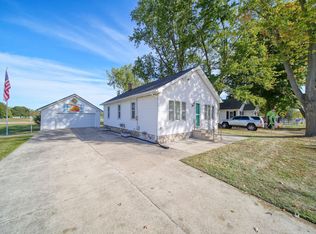Duplex. Side A (228)is a one bed full bath apt. Side B (230)is a 3 bed 2 full bath. Partial basement. Large kitchen eating area with slider out to a nice deck. Private back yard.
This property is off market, which means it's not currently listed for sale or rent on Zillow. This may be different from what's available on other websites or public sources.


