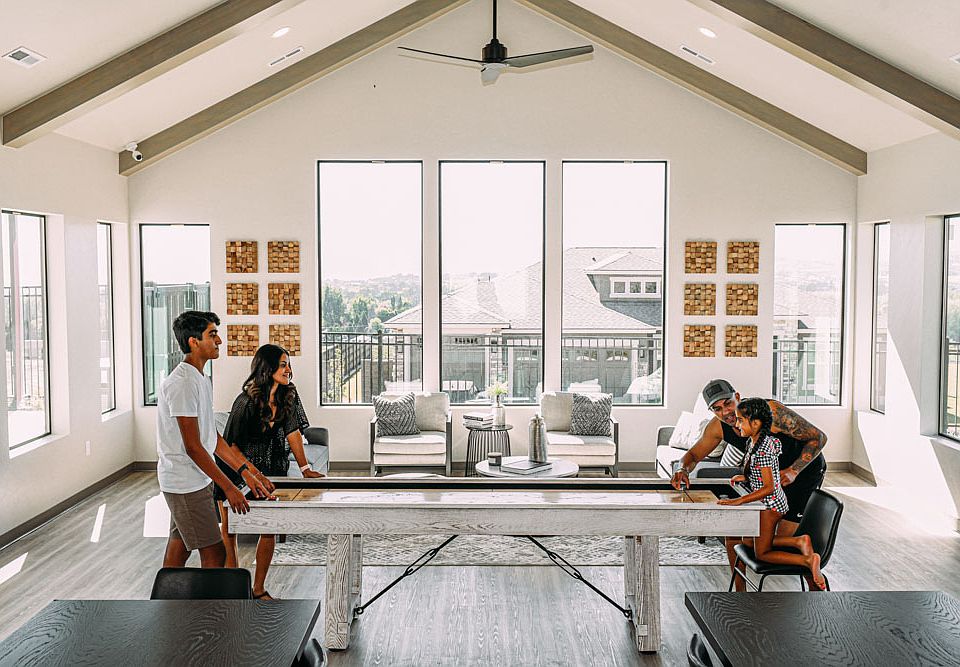MLS# 285422 ~Buyer to receive a Buyer Bonus for using Preferred Lender; see site agent for more details.~Westcliffe Heights is an esteemed Pahlisch Homes community, ideally situated alongside the scenic Badger Mountain Centennial Preserve in Richland, Washington. This premier neighborhood delivers an elevated lifestyle, featuring an array of resort-style amenities including a pristine swimming pool, an elegant clubhouse, a dedicated barbecue area, and an inviting fire pit. Carefully designed walking trails wind throughout the community, seamlessly blending with the natural surroundings to offer an exceptional balance of comfort, connectivity, and outdoor living.Perched on the picturesque slopes of Little Badger Mountain, Westcliffe Heights boasts stunning panoramic views from its available home sites. The community is located next to Washington State’s first certified organic winery, infusing the area with a unique local charm. Residents also enjoy easy access to outdoor recreation, highlighted by the renowned Badger Mountain hiking trail. With its captivating natural beauty and thoughtfully planned amenities, Westcliffe Heights is a true haven for nature lovers and outdoor enthusiasts.The 2571 sq ft Bentley plan is thoughtfully crafted with luxury and spaciousness in mind, offering refined living throughout. A welcoming entry foyer, flanked by elegant double doors leading to a private den, opens seamlessly into a sophisticated dining area. Soaring ceilings and an expansive great room complement the gourmet kitchen, creating an ideal space for both everyday living and entertaining. The primary suite serves as a serene retreat, featuring a spa-inspired bathroom with a generous walk-in shower and a stand-alone soaking tub. Guests will appreciate the comfort and privacy of their own suite, complete with a closet. Outdoor enthusiasts will enjoy the large, covered patio, which provides an exceptional setting for dining, relaxation, and entertaining. The stunning views from this property are truly a must-see.Estimated completion: November 3, 2025.Stop by and tour our new model home at 359 Ascend Street in Richland: Friday-Sunday 11-5, Monday-Tuesday 12-5VIRTUALLY STAGED PHOTOS OF A PREVIOUSLY BUILT PAHLISCH HOME.Front yard landscaping included.
New construction
$814,900
230 Epic St, Richland, WA 99352
3beds
2,571sqft
Single Family Residence
Built in 2025
0.44 Acres Lot
$814,200 Zestimate®
$317/sqft
$109/mo HOA
What's special
Large covered patioSophisticated dining areaGourmet kitchenLuxury and spaciousnessPanoramic viewsStunning viewsDedicated barbecue area
Call: (541) 275-6812
- 43 days
- on Zillow |
- 78 |
- 3 |
Zillow last checked: 7 hours ago
Listing updated: July 14, 2025 at 03:00pm
Listed by:
Cherie Jenkins,
Pahlisch Real Estate, Inc.
Source: PACMLS,MLS#: 285422
Travel times
Schedule tour
Select your preferred tour type — either in-person or real-time video tour — then discuss available options with the builder representative you're connected with.
Facts & features
Interior
Bedrooms & bathrooms
- Bedrooms: 3
- Bathrooms: 3
- Full bathrooms: 2
- 3/4 bathrooms: 1
Heating
- Electric
Cooling
- Electric
Appliances
- Included: Cooktop, Dishwasher, Disposal, Microwave, Oven, Water Heater
Features
- Coffered Ceiling(s), Ceiling Fan(s)
- Flooring: Carpet, Tile, Wood
- Doors: French Doors
- Windows: Windows - Vinyl, Windows - Wood Wrapped
- Basement: None
- Number of fireplaces: 1
- Fireplace features: 1, Gas, Insert, Family Room
Interior area
- Total structure area: 2,571
- Total interior livable area: 2,571 sqft
Video & virtual tour
Property
Parking
- Total spaces: 3
- Parking features: Attached, Garage Door Opener, Finished, 3 car
- Attached garage spaces: 3
Features
- Levels: 1 Story
- Stories: 1
- Patio & porch: Patio/Covered
- Exterior features: Irrigation
- Pool features: Community, Gunite/Concrete, In Ground, Membership Included
- Has view: Yes
Lot
- Size: 0.44 Acres
- Features: Building Restrictions, HO Warranty Included, Located in City Limits, No Manuf Homes, Professionally Landscaped, Plat Map - Approved
Details
- Zoning description: Residential
Construction
Type & style
- Home type: SingleFamily
- Property subtype: Single Family Residence
Materials
- Masonry, Stucco
- Foundation: Concrete, Crawl Space
- Roof: Comp Shingle
Condition
- Under Construction
- New construction: Yes
- Year built: 2025
Details
- Builder name: Pahlisch Homes
- Warranty included: Yes
Utilities & green energy
- Water: Public
- Utilities for property: Sewer Connected
Community & HOA
Community
- Subdivision: Westcliffe Heights
HOA
- Has HOA: Yes
- HOA fee: $109 monthly
Location
- Region: Richland
Financial & listing details
- Price per square foot: $317/sqft
- Date on market: 6/28/2025
- Listing terms: ARM,Cash,Conventional,FHA,VA Loan
- Inclusions: Land And Home
- Electric utility on property: Yes
- Road surface type: Paved
About the community
About Westcliffe Heights The Tri-Cities region is known for its outdoor recreation, 300 sunny days a year, and plentiful golf courses and vineyards. The Westcliffe Heights community sits in south Richland near the Badger Mountain Centennial Preserve and trailhead park. In less than 10 miles, you'll be exploring downtown Richland or enjoying a glass of wine at one of many vineyards. Those who live in Westcliffe Heights are close to all Richland has to offer, including world-class wine and outdoor and water recreation. Community Amenities This community embodies the best of the Tri-Cities with a variety of home sites with panoramic views of the natural regional landscape. Those who call this community home can enjoy world-class private amenities and nearby...
Source: Pahlisch Homes

