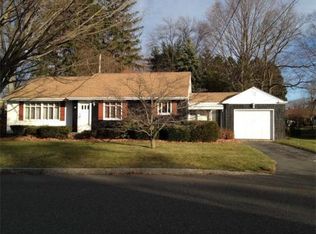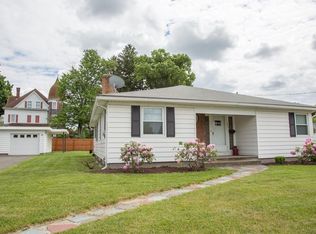Prestige Victorian sits off the road for plenty of privacy. Features include update kitchen, full bath and family rm. that leads out to a great deck. Lots of beautiful woodwork and hardwood floors through out. Living room with fireplace, built -ins and open to dining rm. with crown molding, across the hall is the office with built -ins and pocket doors. Gorgeous staircase with stained glass window and window seat. Four bedrooms, full bath, master bedroom with fireplace, hall with double closets and access to partially finished attic. More living space with a finished recreation rooms in lower level half bath and another room could be bedroom, etc. Oversized three car garage with opener and plenty of yard to play in. You will be amazed at the beauty and space in this home. Make an appt. today to view it you won't be disappointed.
This property is off market, which means it's not currently listed for sale or rent on Zillow. This may be different from what's available on other websites or public sources.


