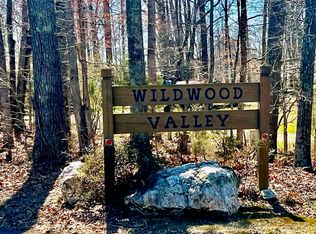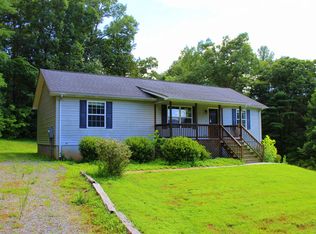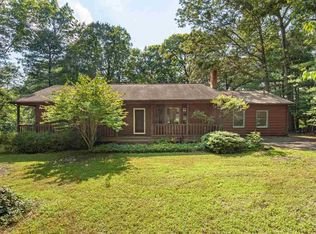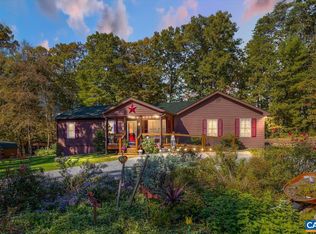Closed
$475,000
230 Fox Hollow Rd, Ruckersville, VA 22968
3beds
1,520sqft
Single Family Residence
Built in 2025
0.95 Acres Lot
$479,300 Zestimate®
$313/sqft
$2,502 Estimated rent
Home value
$479,300
Estimated sales range
Not available
$2,502/mo
Zestimate® history
Loading...
Owner options
Explore your selling options
What's special
Thoughtfully designed and beautifully built, this brand-new home is the work of a skilled local craftsman. Featuring 3 spacious bedrooms and 2 full bathrooms, the home offers an open-concept floor plan that seamlessly connects the living, dining, and kitchen areas—perfect for everyday living and entertaining. The full basement includes a drive-in garage and ample unfinished space, providing endless potential for a future rec room, workshop, or additional living area. A rare opportunity to own new construction with room to grow—don’t miss it! Check out the video tour.
Zillow last checked: 8 hours ago
Listing updated: September 16, 2025 at 06:53am
Listed by:
MATTHEW WOODSON 434-960-5187,
BETTER HOMES & GARDENS R.E.-PATHWAYS,
MATTHEW WOODSON 434-960-5187,
BETTER HOMES & GARDENS R.E.-PATHWAYS
Bought with:
JUSTINE BECKHAM, 0225258928
THE HOGAN GROUP-CHARLOTTESVILLE
Source: CAAR,MLS#: 665996 Originating MLS: Charlottesville Area Association of Realtors
Originating MLS: Charlottesville Area Association of Realtors
Facts & features
Interior
Bedrooms & bathrooms
- Bedrooms: 3
- Bathrooms: 2
- Full bathrooms: 2
- Main level bathrooms: 2
- Main level bedrooms: 3
Primary bedroom
- Level: First
Bedroom
- Level: First
Primary bathroom
- Level: First
Bathroom
- Level: First
Dining room
- Level: First
Kitchen
- Level: First
Living room
- Level: First
Heating
- Heat Pump
Cooling
- Heat Pump
Appliances
- Included: Dishwasher, Electric Range, Microwave, Refrigerator
- Laundry: Washer Hookup, Dryer Hookup
Features
- Primary Downstairs
- Flooring: Carpet, Ceramic Tile, Wood
- Basement: Exterior Entry,Full,Interior Entry,Unfinished,Walk-Out Access
Interior area
- Total structure area: 3,040
- Total interior livable area: 1,520 sqft
- Finished area above ground: 1,520
- Finished area below ground: 0
Property
Parking
- Total spaces: 2
- Parking features: Attached, Basement, Garage Faces Front, Garage, Garage Door Opener
- Attached garage spaces: 2
Features
- Levels: One
- Stories: 1
- Patio & porch: Covered, Deck, Front Porch, Patio, Porch
Lot
- Size: 0.95 Acres
Details
- Parcel number: 50E 13 93
- Zoning description: A-1 Agricultural
Construction
Type & style
- Home type: SingleFamily
- Property subtype: Single Family Residence
Materials
- Stick Built, Vinyl Siding
- Foundation: Poured
- Roof: Architectural
Condition
- New construction: Yes
- Year built: 2025
Utilities & green energy
- Sewer: Septic Tank
- Water: Private, Well
- Utilities for property: Cable Available, Fiber Optic Available
Community & neighborhood
Security
- Security features: Smoke Detector(s)
Location
- Region: Ruckersville
- Subdivision: WILDWOOD VALLEY
Price history
| Date | Event | Price |
|---|---|---|
| 9/15/2025 | Sold | $475,000$313/sqft |
Source: | ||
| 8/18/2025 | Pending sale | $475,000$313/sqft |
Source: | ||
| 7/1/2025 | Listed for sale | $475,000$313/sqft |
Source: | ||
Public tax history
Tax history is unavailable.
Neighborhood: 22968
Nearby schools
GreatSchools rating
- NAGreene County Primary SchoolGrades: PK-2Distance: 2.1 mi
- 4/10William Monroe Middle SchoolGrades: 6-8Distance: 2 mi
- 7/10William Monroe High SchoolGrades: 9-12Distance: 2 mi
Schools provided by the listing agent
- Elementary: Nathanael Greene
- Middle: William Monroe
- High: William Monroe
Source: CAAR. This data may not be complete. We recommend contacting the local school district to confirm school assignments for this home.
Get pre-qualified for a loan
At Zillow Home Loans, we can pre-qualify you in as little as 5 minutes with no impact to your credit score.An equal housing lender. NMLS #10287.
Sell with ease on Zillow
Get a Zillow Showcase℠ listing at no additional cost and you could sell for —faster.
$479,300
2% more+$9,586
With Zillow Showcase(estimated)$488,886



