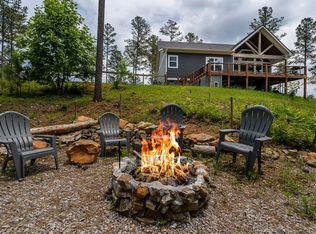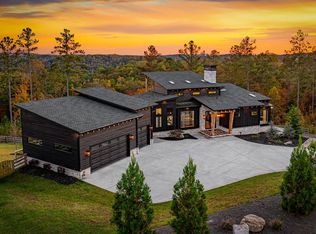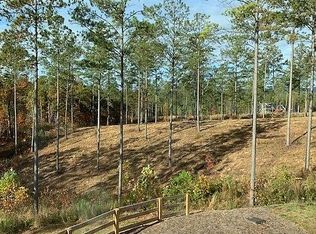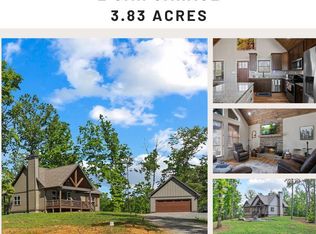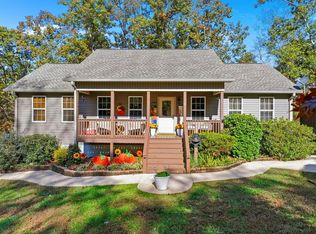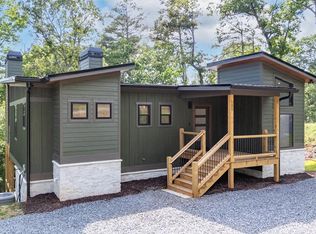Modern meets rustic in this spacious open floor plan home with soaring ceilings and plentiful windows....and all on one level! Beautiful long range views can be enjoyed from the oversized back deck and throughout this lovely home. Warm up beside the stacked stoned wood burning fireplace on those chilly North Georgia nights or the firepit in the back yard. Beautiful kitchen is a Chef's delight with stone counter tops, gas range, vent hood, farm sink & center island. Enjoy meals in the dining area with large windows to take in nature's views. Abundant owner's suite has tiled walk-in shower, soaking tub and walk-in closet. Large guest bedroom would also make a perfect office space, craft or exercise room. Huge laundry room with cabinets and closet is just down the hall from the kitchen. Stand up crawl space can be used for extra storage. Fenced in side yard is perfect for furry friends and kids to play. Located in sought after gated community with clubhouse, creek access and paved roads, you will love the vibe in the community. Come visit for a moment, stay for a lifetime! Part-time, full-time or short-term rental! Move-in ready so don't wait!
Active
$557,000
230 High River Rd #95, Ellijay, GA 30540
2beds
1,539sqft
Est.:
Single Family Residence
Built in 2022
3.36 Acres Lot
$530,700 Zestimate®
$362/sqft
$54/mo HOA
What's special
Soaring ceilingsFenced in side yardLong range viewsOffice spaceCenter islandStone counter topsSpacious open floor plan
- 162 days |
- 137 |
- 9 |
Zillow last checked: 8 hours ago
Listing updated: August 14, 2025 at 10:06pm
Listed by:
Kellie D Knisley 706-669-0109,
BHHS Georgia Properties,
Lorraine Collett 770-778-3065,
BHHS Georgia Properties
Source: GAMLS,MLS#: 10576145
Tour with a local agent
Facts & features
Interior
Bedrooms & bathrooms
- Bedrooms: 2
- Bathrooms: 2
- Full bathrooms: 2
- Main level bathrooms: 2
- Main level bedrooms: 2
Rooms
- Room types: Great Room
Kitchen
- Features: Kitchen Island, Pantry, Solid Surface Counters
Heating
- Central, Propane
Cooling
- Ceiling Fan(s), Central Air
Appliances
- Included: Dishwasher, Dryer, Gas Water Heater, Microwave, Refrigerator, Washer
- Laundry: Laundry Closet
Features
- Master On Main Level, Split Foyer, Entrance Foyer
- Flooring: Carpet, Tile, Vinyl
- Basement: Crawl Space
- Number of fireplaces: 1
- Fireplace features: Family Room, Gas Starter
Interior area
- Total structure area: 1,539
- Total interior livable area: 1,539 sqft
- Finished area above ground: 1,539
- Finished area below ground: 0
Property
Parking
- Total spaces: 3
- Parking features: Kitchen Level
Features
- Levels: One
- Stories: 1
- Patio & porch: Deck, Porch
- Fencing: Fenced
- Has view: Yes
- View description: Mountain(s)
Lot
- Size: 3.36 Acres
- Features: Level
- Residential vegetation: Partially Wooded
Details
- Parcel number: 3036K 095
Construction
Type & style
- Home type: SingleFamily
- Architectural style: Country/Rustic
- Property subtype: Single Family Residence
Materials
- Concrete
- Roof: Composition
Condition
- Resale
- New construction: No
- Year built: 2022
Utilities & green energy
- Sewer: Septic Tank
- Water: Private
- Utilities for property: Cable Available, High Speed Internet
Community & HOA
Community
- Features: Clubhouse, Gated, Lake
- Subdivision: High River
HOA
- Has HOA: Yes
- Services included: Private Roads
- HOA fee: $650 annually
Location
- Region: Ellijay
Financial & listing details
- Price per square foot: $362/sqft
- Annual tax amount: $1,055
- Date on market: 8/1/2025
- Cumulative days on market: 113 days
- Listing agreement: Exclusive Right To Sell
- Listing terms: Cash,Conventional,FHA,VA Loan
Estimated market value
$530,700
$504,000 - $557,000
$2,558/mo
Price history
Price history
| Date | Event | Price |
|---|---|---|
| 8/1/2025 | Listed for sale | $557,000$362/sqft |
Source: | ||
| 8/1/2025 | Listing removed | $557,000$362/sqft |
Source: | ||
| 7/31/2025 | Price change | $557,000-1.9%$362/sqft |
Source: | ||
| 5/2/2025 | Listed for sale | $567,900$369/sqft |
Source: | ||
Public tax history
Public tax history
Tax history is unavailable.BuyAbility℠ payment
Est. payment
$3,127/mo
Principal & interest
$2702
Home insurance
$195
Other costs
$230
Climate risks
Neighborhood: 30540
Nearby schools
GreatSchools rating
- 6/10Mountain View Elementary SchoolGrades: K-5Distance: 4.4 mi
- 8/10Clear Creek Middle SchoolGrades: 6-8Distance: 8.2 mi
- 7/10Gilmer High SchoolGrades: 9-12Distance: 4.5 mi
Schools provided by the listing agent
- Middle: Clear Creek
- High: Gilmer
Source: GAMLS. This data may not be complete. We recommend contacting the local school district to confirm school assignments for this home.
- Loading
- Loading
