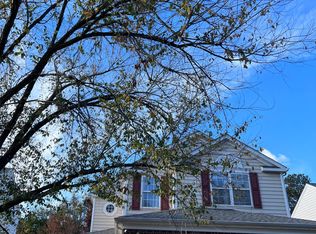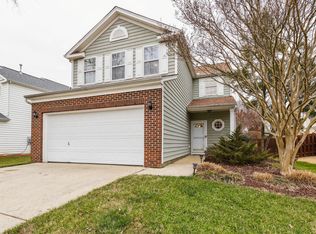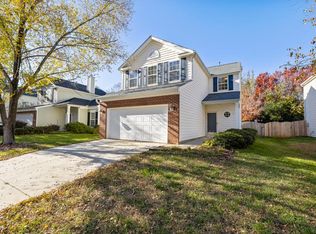Welcome to this bright home in popular Eagle Ridge. Roomy open concept 1st floor. White kitchen with SS appliances. Bfast nook has beautiful view of backyard. Enjoy easy outdoor living in your flat, fenced backyard with low-maintenance stamped concrete covered porch. Large master bedroom boasts lots of natural light and vaulted ceilings! 2nd floor laundry convenient to all 4 bedrooms. Many pluses in this home including lots of WIC closet storage, newer carpet and lighting. 2" blinds throughout.
This property is off market, which means it's not currently listed for sale or rent on Zillow. This may be different from what's available on other websites or public sources.


