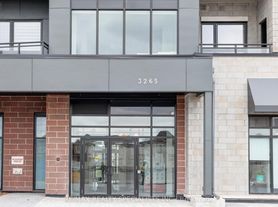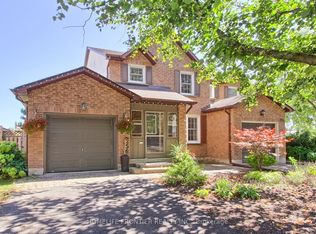Beautiful home in Oakville's Preserve Community, located on a quiet, family-friendly street. This bright and spacious property offers thoughtfully designed living spaces with hardwood floors and California shutters throughout, and includes 4 bedrooms + a loft area and 5 bathrooms. The main floor includes a welcoming living area, separate dining room, and open-concept kitchen with island and breakfast area. The kitchen flows seamlessly into the cozy family room, creating an ideal setting for both everyday living and entertaining. Four generous bedrooms on the second floor include a Primary suite with an enormous walk-in closet and spa-like Ensuite featuring a stand-up shower, double vanity, and soaking tub. The second bedroom has its own 5pc ensuite and walk-in closet. The third and fourth bedrooms share a Jack-and-Jill bathroom with dual sinks. Laundry room is located on the second floor for added convenience. The upper level offers a spacious loft suitable as a fifth bedroom or office space, complete with 4-piece bathroom, closet, and private balcony. The Preserve is one of Oakville's most desirable neighbourhoods with top-rated schools, parks and trails, convenient transit and highway access, close proximity to Oakville Trafalgar Hospital, community centres, shopping, and local amenities.
House for rent
C$4,800/mo
230 Jessie Caverhill Pass, Oakville, ON L6M 0Z6
5beds
Price may not include required fees and charges.
Singlefamily
Available now
Air conditioner, central air
In unit laundry
4 Parking spaces parking
Natural gas, forced air, fireplace
What's special
Bright and spacious propertyHardwood floorsSeparate dining roomCozy family roomPrivate balconyQuiet family-friendly street
- 4 days |
- -- |
- -- |
Zillow last checked: 8 hours ago
Listing updated: November 20, 2025 at 09:13am
Travel times
Looking to buy when your lease ends?
Consider a first-time homebuyer savings account designed to grow your down payment with up to a 6% match & a competitive APY.
Facts & features
Interior
Bedrooms & bathrooms
- Bedrooms: 5
- Bathrooms: 5
- Full bathrooms: 5
Heating
- Natural Gas, Forced Air, Fireplace
Cooling
- Air Conditioner, Central Air
Appliances
- Included: Dryer, Washer
- Laundry: In Unit, Laundry Room
Features
- Central Vacuum, Walk In Closet
- Has basement: Yes
- Has fireplace: Yes
Property
Parking
- Total spaces: 4
- Details: Contact manager
Features
- Exterior features: Contact manager
Construction
Type & style
- Home type: SingleFamily
- Property subtype: SingleFamily
Materials
- Roof: Shake Shingle
Community & HOA
Location
- Region: Oakville
Financial & listing details
- Lease term: Contact For Details
Price history
Price history is unavailable.

