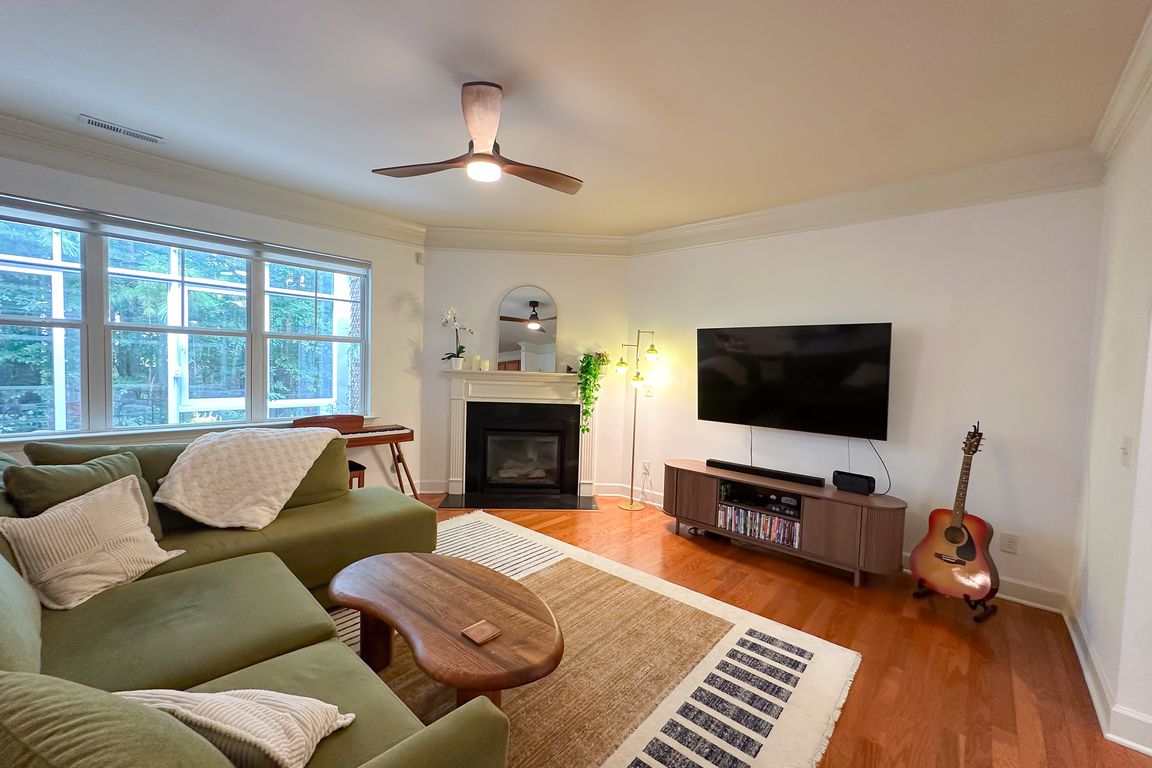
For sale
$592,000
3beds
2,131sqft
230 Langford Valley Way, Cary, NC 27513
3beds
2,131sqft
Townhouse, residential
Built in 2010
2,613 sqft
2 Attached garage spaces
$278 price/sqft
$262 monthly HOA fee
What's special
Private gardenGourmet kitchenTray ceilingsWalk-in showerCrafted entirely of glassIsland with breakfast barGranite countertops
Beautifully updated two-story end-unit townhome in Weston Place with 3 bedrooms and 2.5 baths! Recent upgrades include a new two-zoned HVAC system with Nest Thermostats, water heater, and automatic blinds throughout, all installed in 2024. The first floor features gorgeous hardwood floors, a spacious living room with fireplace and large windows, ...
- 69 days |
- 359 |
- 11 |
Source: Doorify MLS,MLS#: 10121737
Travel times
Living Room
Kitchen
Primary Bedroom
Zillow last checked: 8 hours ago
Listing updated: October 28, 2025 at 01:19am
Listed by:
Julie Chapin 919-630-0173,
Navigate Realty
Source: Doorify MLS,MLS#: 10121737
Facts & features
Interior
Bedrooms & bathrooms
- Bedrooms: 3
- Bathrooms: 3
- Full bathrooms: 2
- 1/2 bathrooms: 1
Heating
- Fireplace(s), Forced Air, Natural Gas
Cooling
- Ceiling Fan(s), Central Air, ENERGY STAR Qualified Equipment, Zoned
Appliances
- Included: Chlorinator, Convection Oven, Dishwasher, Disposal, Dryer, ENERGY STAR Qualified Refrigerator, ENERGY STAR Qualified Washer, Free-Standing Refrigerator, Gas Cooktop, Gas Oven, Microwave, Oven, Refrigerator, Self Cleaning Oven, Stainless Steel Appliance(s), Washer, Washer/Dryer, Water Heater
- Laundry: In Unit, Inside, Laundry Room, Upper Level
Features
- Bathtub/Shower Combination, Bookcases, Breakfast Bar, Ceiling Fan(s), Crown Molding, Entrance Foyer, High Speed Internet, Kitchen Island, Pantry, Recessed Lighting, Separate Shower, Smart Thermostat, Storage, Walk-In Closet(s)
- Flooring: Carpet, Hardwood
- Number of fireplaces: 1
- Fireplace features: Gas
- Common walls with other units/homes: 1 Common Wall, End Unit
Interior area
- Total structure area: 2,131
- Total interior livable area: 2,131 sqft
- Finished area above ground: 2,131
- Finished area below ground: 0
Property
Parking
- Total spaces: 4
- Parking features: Driveway, Garage, Garage Door Opener, Garage Faces Front
- Attached garage spaces: 2
- Uncovered spaces: 2
Features
- Levels: Two
- Stories: 2
- Patio & porch: Enclosed, Front Porch, Glass Enclosed, Porch, Rear Porch
- Pool features: Community
- Has view: Yes
Lot
- Size: 2,613.6 Square Feet
- Features: Back Yard, Level, Many Trees, Native Plants
Details
- Parcel number: 0755.04616424.000
- Special conditions: Standard
Construction
Type & style
- Home type: Townhouse
- Architectural style: Contemporary
- Property subtype: Townhouse, Residential
- Attached to another structure: Yes
Materials
- Brick, Vinyl Siding
- Foundation: Slab
- Roof: Shingle
Condition
- New construction: No
- Year built: 2010
Utilities & green energy
- Sewer: Public Sewer
- Water: Public
Community & HOA
Community
- Features: Curbs, Pool, Sidewalks, Street Lights
- Subdivision: Weston Place
HOA
- Has HOA: Yes
- Amenities included: Insurance, Landscaping, Management, Parking, Pool, Trail(s)
- Services included: Maintenance Grounds
- HOA fee: $262 monthly
Location
- Region: Cary
Financial & listing details
- Price per square foot: $278/sqft
- Tax assessed value: $484,291
- Annual tax amount: $4,170
- Date on market: 9/13/2025