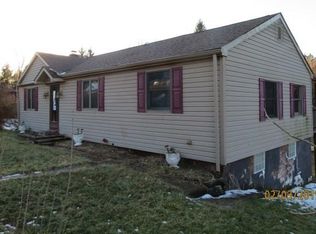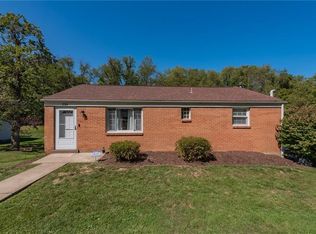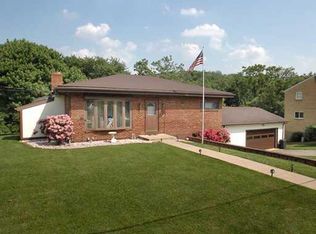Sold for $351,000 on 07/03/24
$351,000
230 McWilliams Rd, Trafford, PA 15085
4beds
2,048sqft
Single Family Residence
Built in 1956
0.48 Acres Lot
$367,100 Zestimate®
$171/sqft
$1,759 Estimated rent
Home value
$367,100
$330,000 - $407,000
$1,759/mo
Zestimate® history
Loading...
Owner options
Explore your selling options
What's special
Welcome to your dream home in Penn-Trafford school district! This beautifully maintained home offers an ideal blend of comfort & style. A thoughtfully designed layout seamlessly connects the living & dining rooms, creating a perfect space for entertaining. The spacious, eat-in kitchen features ample counter space, ss appliances & a large pantry. A large family room opens up to a 20x14 rear deck, shaded by a canvas canopy providing a serene setting for your morning coffee or weekend barbecues. A newly updated laundry room and a full bathroom complete the 1st floor. The 2nd level boasts 4 bedrooms & a 2nd full bathroom. The partially finished basement provides additional living space with newer vinyl flooring & ample storage options. Outside, the covered front porch invites you to enjoy sunlit mornings and quiet evenings. The large backyard is a gardener’s paradise, featuring four garden boxes within a fenced-in area. The front yard offers stunning curb appeal w/meticulous landscaping.
Zillow last checked: 8 hours ago
Listing updated: July 03, 2024 at 07:02pm
Listed by:
Erin Moio 724-468-8841,
Realty One Group Horizon
Bought with:
Christina Anderson, RS352606
REALTY ONE GROUP PLATINUM
Source: WPMLS,MLS#: 1656695 Originating MLS: West Penn Multi-List
Originating MLS: West Penn Multi-List
Facts & features
Interior
Bedrooms & bathrooms
- Bedrooms: 4
- Bathrooms: 2
- Full bathrooms: 2
Primary bedroom
- Level: Upper
- Dimensions: 15x13
Bedroom 2
- Level: Upper
- Dimensions: 19x8
Bedroom 3
- Level: Upper
- Dimensions: 15x17
Bedroom 4
- Level: Upper
- Dimensions: 13x7
Dining room
- Level: Main
- Dimensions: 14x14
Family room
- Level: Upper
- Dimensions: 13x20
Game room
- Level: Lower
- Dimensions: 33x12
Kitchen
- Level: Main
- Dimensions: 19x10
Laundry
- Level: Main
- Dimensions: 10x5
Living room
- Level: Main
- Dimensions: 10x14
Heating
- Forced Air, Gas
Cooling
- Attic Fan, Central Air
Appliances
- Included: Some Gas Appliances, Dishwasher, Disposal, Microwave, Refrigerator, Stove
Features
- Pantry, Window Treatments
- Flooring: Ceramic Tile, Hardwood, Carpet
- Windows: Multi Pane, Screens, Window Treatments
- Basement: Walk-Up Access
- Number of fireplaces: 1
- Fireplace features: Decorative
Interior area
- Total structure area: 2,048
- Total interior livable area: 2,048 sqft
Property
Parking
- Total spaces: 5
- Parking features: Detached, Garage, Off Street, Garage Door Opener
- Has garage: Yes
Features
- Levels: Two
- Stories: 2
- Pool features: None
Lot
- Size: 0.48 Acres
- Dimensions: M/L 103 x 175 x 98 x 189
Details
- Parcel number: 5502160105
Construction
Type & style
- Home type: SingleFamily
- Architectural style: Two Story
- Property subtype: Single Family Residence
Materials
- Vinyl Siding
- Roof: Asphalt
Condition
- Resale
- Year built: 1956
Utilities & green energy
- Sewer: Public Sewer
- Water: Public
Community & neighborhood
Security
- Security features: Security System
Location
- Region: Trafford
- Subdivision: Charles L Kuehn Jr
Price history
| Date | Event | Price |
|---|---|---|
| 7/3/2024 | Sold | $351,000+2.5%$171/sqft |
Source: | ||
| 6/10/2024 | Contingent | $342,500$167/sqft |
Source: | ||
| 6/6/2024 | Listed for sale | $342,500+66.3%$167/sqft |
Source: | ||
| 12/5/2016 | Sold | $206,000+3.1%$101/sqft |
Source: | ||
| 10/7/2016 | Listed for sale | $199,900+142.3%$98/sqft |
Source: INTEGRITY PLUS REALTY #1248140 Report a problem | ||
Public tax history
| Year | Property taxes | Tax assessment |
|---|---|---|
| 2024 | $2,967 +6.2% | $21,670 |
| 2023 | $2,794 | $21,670 |
| 2022 | $2,794 +2% | $21,670 |
Find assessor info on the county website
Neighborhood: 15085
Nearby schools
GreatSchools rating
- 7/10Level Green El SchoolGrades: K-5Distance: 0.6 mi
- 6/10Trafford Middle SchoolGrades: 6-8Distance: 2.8 mi
- 10/10Penn Trafford High SchoolGrades: 9-12Distance: 3.7 mi
Schools provided by the listing agent
- District: Penn-Trafford
Source: WPMLS. This data may not be complete. We recommend contacting the local school district to confirm school assignments for this home.

Get pre-qualified for a loan
At Zillow Home Loans, we can pre-qualify you in as little as 5 minutes with no impact to your credit score.An equal housing lender. NMLS #10287.
Sell for more on Zillow
Get a free Zillow Showcase℠ listing and you could sell for .
$367,100
2% more+ $7,342
With Zillow Showcase(estimated)
$374,442

