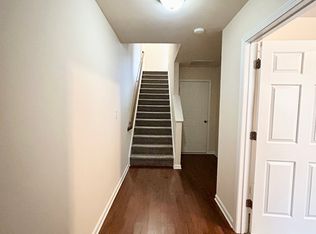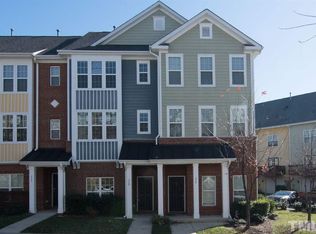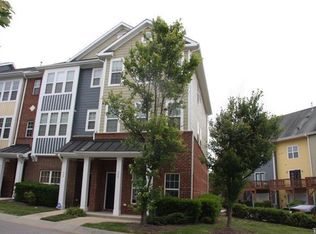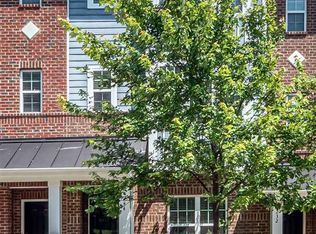Tremendous curb appeal w/ porch, brick & cement board siding. Oversized 1-car garage w/storage. Kit w/ breakfast bar,GRANITE,recessed lights and SS appliances, 42" cabs & access to deck. HARDWOODS in second floor . Each bedroom has private bath. Master suite w/dual vanities, & his and her closets. Community pool & community sidewalks. walk to shopping. great school. One year first american warranty included.
This property is off market, which means it's not currently listed for sale or rent on Zillow. This may be different from what's available on other websites or public sources.



