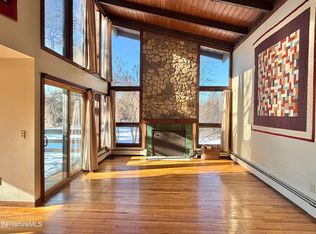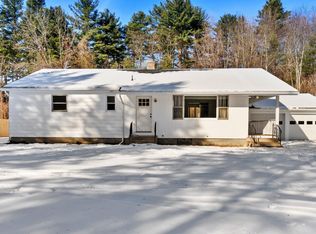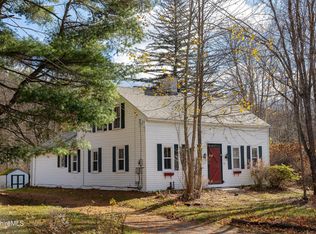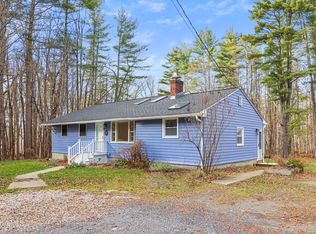Tucked along a winding country road, this 3 bedroom Cape feels worlds away from everything—yet close to all that makes the Berkshires & Hudson Valley special. Set on two wooded acres where light filters through old maples and the seasons feel close at hand, it's a home that invites you to slow down and breathe. Step inside and you'll sense the calm immediately. The living room gathers around a wood-burning fireplace—an easy place to land after a day exploring Beebe Hill or Harvey Mountain's trails just minutes away. The four-season heated sunroom stretches toward the lawn, its wide windows framing birds, snowfalls, and every shade of green in between. The kitchen has been thoughtfully updated opening naturally into the dining area so cooking and conversation flow together. Upstairs, the large primary bedroom offers a view to the backyard & two additional bedrooms share a hallway full bath. Outside, the land invites you to linger. Stone terraces set the scene for summer dinners, a fire pit glows beneath the stars, an outdoor shower waits for rinsing off after garden work, and the maple trees are ready for tapping come spring. Perfectly positioned between Tanglewood, the villages of the Berkshires & Chatham NY this Austerlitz retreat blends the quiet rhythm of country life with easy access to the best of the region. Spacious, sunlit, and ready for its next chapter.
For sale
Price cut: $20K (12/15)
$540,000
230 Middle Rd, Austerlitz, NY 12017
3beds
1,482sqft
Single Family Residence
Built in 1972
2 Acres Lot
$535,600 Zestimate®
$364/sqft
$-- HOA
What's special
Wooded acresWide windows framing birdsOutdoor showerFour-season heated sunroom
- 77 days |
- 649 |
- 38 |
Zillow last checked: 8 hours ago
Listing updated: December 19, 2025 at 11:31pm
Listing by:
LANCE VERMEULEN RE, INC 413-528-6011,
Paige Lang Paluch 518-821-4063,
Dana Fuchs 917-414-0774,
LANCE VERMEULEN RE, INC
Source: BCMLS,MLS#: 248069
Tour with a local agent
Facts & features
Interior
Bedrooms & bathrooms
- Bedrooms: 3
- Bathrooms: 2
- Full bathrooms: 1
- 1/2 bathrooms: 1
Other
- Description: Basement
Heating
- Electric
Cooling
- Electric
Appliances
- Included: Dishwasher, Dryer, Microwave, Range, Refrigerator, Washer
Features
- Flooring: Laminate
- Basement: Partially Finished
Interior area
- Total structure area: 1,482
- Total interior livable area: 1,482 sqft
Property
Parking
- Total spaces: 2
- Parking features: Garage
- Attached garage spaces: 2
- Details: Garaged
Lot
- Size: 2 Acres
Details
- Parcel number: 1022008018
- Zoning description: Residential
Construction
Type & style
- Home type: SingleFamily
- Architectural style: Cape Cod
- Property subtype: Single Family Residence
Materials
- Roof: Asphalt Shingles
Condition
- Year built: 1972
Utilities & green energy
- Electric: 200 Amp
- Sewer: Private Sewer
- Water: Well
Community & HOA
Location
- Region: Austerlitz
Financial & listing details
- Price per square foot: $364/sqft
- Tax assessed value: $394,219
- Annual tax amount: $5,799
- Date on market: 10/24/2025
Estimated market value
$535,600
$509,000 - $562,000
$2,999/mo
Price history
Price history
| Date | Event | Price |
|---|---|---|
| 12/15/2025 | Price change | $540,000-3.6%$364/sqft |
Source: | ||
| 10/24/2025 | Listed for sale | $560,000-0.9%$378/sqft |
Source: | ||
| 10/21/2025 | Listing removed | $565,000$381/sqft |
Source: | ||
| 9/25/2025 | Price change | $565,000-3.4%$381/sqft |
Source: | ||
| 7/16/2025 | Listed for sale | $585,000+136.8%$395/sqft |
Source: | ||
Public tax history
Public tax history
| Year | Property taxes | Tax assessment |
|---|---|---|
| 2024 | -- | $252,300 |
| 2023 | -- | $252,300 |
| 2022 | -- | $252,300 |
Find assessor info on the county website
BuyAbility℠ payment
Estimated monthly payment
Boost your down payment with 6% savings match
Earn up to a 6% match & get a competitive APY with a *. Zillow has partnered with to help get you home faster.
Learn more*Terms apply. Match provided by Foyer. Account offered by Pacific West Bank, Member FDIC.Climate risks
Neighborhood: 12017
Nearby schools
GreatSchools rating
- 3/10Mary E Dardess Elementary SchoolGrades: PK-5Distance: 9 mi
- 4/10Chatham Middle SchoolGrades: 6-8Distance: 9 mi
- 7/10Chatham High SchoolGrades: 9-12Distance: 9 mi
Schools provided by the listing agent
- Elementary: Chatham
- High: Chatham High School
Source: BCMLS. This data may not be complete. We recommend contacting the local school district to confirm school assignments for this home.
- Loading
- Loading




