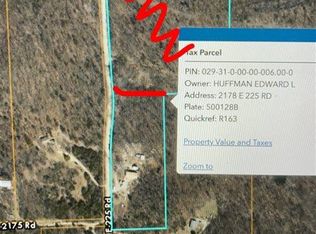Sold
Price Unknown
230 N 2190th Rd, Lecompton, KS 66050
3beds
1,554sqft
Single Family Residence
Built in ----
4.6 Acres Lot
$276,400 Zestimate®
$--/sqft
$1,523 Estimated rent
Home value
$276,400
$249,000 - $310,000
$1,523/mo
Zestimate® history
Loading...
Owner options
Explore your selling options
What's special
Welcome home to your private retreat! This updated home sits on 4.6 peaceful acres near the river where wildlife is abundant* Wonderful kitchen with updates with just the right touch in colors* large, open living areas will give you space to spread out for the family leisure time and the wood-burner will make it cozy and new carpet in the living room* the main bedroom on the first level will save you from making extra trips upstairs and just near the updated bathroom* 2 more big bedrooms upstairs giving you all the space you need* extra bonus room for kicking off the boots and spending some time in the rocking chairs or whatever you need it for* the basement is great for the storage space you'll want and there is an cellar exit to make it easier to move items in and out* detached garage space galore for extra parking or working on those projects* you'll love the beautiful carport to keep that car protected from the elements*washer, dryer and refrigerator stay* extra income opportunity with appx 3 acres for farming*
Zillow last checked: 8 hours ago
Listing updated: June 20, 2025 at 11:34am
Listing Provided by:
Kurt Roberts 913-568-4379,
ReeceNichols - Lees Summit,
Rob Ellerman Team 816-304-4434,
ReeceNichols - Lees Summit
Bought with:
Mary Froese, SP00229614
NextHome Professionals
Source: Heartland MLS as distributed by MLS GRID,MLS#: 2549334
Facts & features
Interior
Bedrooms & bathrooms
- Bedrooms: 3
- Bathrooms: 1
- Full bathrooms: 1
Dining room
- Description: Eat-In Kitchen
Heating
- Forced Air
Cooling
- Electric
Appliances
- Included: Dishwasher, Disposal, Dryer, Exhaust Fan, Refrigerator, Built-In Electric Oven, Washer
- Laundry: Bedroom Level
Features
- Flooring: Carpet, Wood
- Basement: Full,Unfinished
- Number of fireplaces: 1
- Fireplace features: Hearth Room
Interior area
- Total structure area: 1,554
- Total interior livable area: 1,554 sqft
- Finished area above ground: 1,554
- Finished area below ground: 0
Property
Parking
- Total spaces: 2
- Parking features: Detached
- Garage spaces: 2
Lot
- Size: 4.60 Acres
- Features: Acreage, Level
Details
- Additional structures: Barn(s), Outbuilding
- Parcel number: 0230293000000004.000
Construction
Type & style
- Home type: SingleFamily
- Architectural style: Traditional
- Property subtype: Single Family Residence
Materials
- Frame
- Roof: Composition
Utilities & green energy
- Sewer: Septic Tank
- Water: Rural - Verify
Community & neighborhood
Location
- Region: Lecompton
- Subdivision: None
Other
Other facts
- Listing terms: Cash,Conventional,FHA,FmHA,VA Loan
- Ownership: Private
- Road surface type: Gravel
Price history
| Date | Event | Price |
|---|---|---|
| 6/20/2025 | Sold | -- |
Source: | ||
| 5/30/2025 | Pending sale | $250,000$161/sqft |
Source: | ||
| 5/28/2025 | Listed for sale | $250,000$161/sqft |
Source: | ||
| 10/31/2022 | Sold | -- |
Source: | ||
Public tax history
| Year | Property taxes | Tax assessment |
|---|---|---|
| 2024 | $2,901 +6.8% | $25,905 +11.8% |
| 2023 | $2,715 +10.4% | $23,181 +14% |
| 2022 | $2,458 +11.3% | $20,333 +17% |
Find assessor info on the county website
Neighborhood: 66050
Nearby schools
GreatSchools rating
- 5/10Lecompton Elementary SchoolGrades: PK-4Distance: 3.8 mi
- 3/10Perry-Lecompton Middle SchoolGrades: 5-8Distance: 4.2 mi
- 5/10Perry Lecompton High SchoolGrades: 9-12Distance: 4.2 mi
