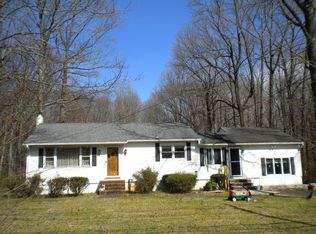Sold for $775,000
$775,000
230 New Rd, Monmouth Junction, NJ 08852
4beds
1,908sqft
Single Family Residence
Built in 1995
2.53 Acres Lot
$791,000 Zestimate®
$406/sqft
$4,087 Estimated rent
Home value
$791,000
$720,000 - $870,000
$4,087/mo
Zestimate® history
Loading...
Owner options
Explore your selling options
What's special
Nestled in a serene and private setting, this beautifully upgraded bi-level home offers a perfect blend of modern elegance and comfortable living. The home is set back on a private 300 ft. driveway on over 2.5 acres, featuring 4-bedrooms, 3 full baths, and a two-car garage. As you venture inside, you'll be greeted by a spacious and inviting living area, adorned with large windows that flood the space with natural light. The open-concept layout seamlessly connects the living room to the dining room and gourmet kitchen. The gourmet kitchen boasts top-of-the-line appliances, sleek granite countertops, and ample storage space. It's a chef's dream come true! The master suite is a true retreat, featuring an en-suite bathroom with a modern shower and stylish vanity. The additional three bedrooms, one located on the lower level, are generously sized, providing plenty of space for family, guests, or a home office. The additional two full bathrooms are elegantly appointed with modern fixtures and finishes, ensuring comfort and style. The home's outdoor space is equally impressive, with a beautifully landscaped backyard, gazebo and large patio, perfect for entertaining or relaxing in the fresh air. Located in a prime area, you'll enjoy easy access to Route 1, local amenities, schools, and parks. Don't miss the opportunity to make this exquisite home yours. Recent upgrades include Roof, HVAC, Windows, Anderson front door and patio door, Insulated garage doors and EV charger.
Zillow last checked: 8 hours ago
Listing updated: September 03, 2025 at 10:04am
Listed by:
MARIA CERTO,
COLDWELL BANKER REALTY 609-799-8181
Source: All Jersey MLS,MLS#: 2600303R
Facts & features
Interior
Bedrooms & bathrooms
- Bedrooms: 4
- Bathrooms: 3
- Full bathrooms: 3
Primary bedroom
- Features: Full Bath, Walk-In Closet(s)
- Area: 196
- Dimensions: 14 x 14
Bedroom 2
- Area: 165
- Dimensions: 11 x 15
Bedroom 3
- Area: 110
- Dimensions: 10 x 11
Bedroom 4
- Area: 169
- Dimensions: 13 x 13
Bathroom
- Features: Stall Shower
Dining room
- Features: Formal Dining Room
- Area: 165
- Dimensions: 11 x 15
Family room
- Area: 192
- Length: 16
Kitchen
- Features: Granite/Corian Countertops, Eat-in Kitchen
- Area: 180
- Dimensions: 12 x 15
Living room
- Area: 195
- Dimensions: 13 x 15
Basement
- Area: 0
Heating
- Forced Air
Cooling
- Central Air
Appliances
- Included: Dishwasher, Dryer, Gas Range/Oven, Microwave, Refrigerator, Washer, Gas Water Heater
Features
- Shades-Existing, 1 Bedroom, Laundry Room, Bath Full, Family Room, 3 Bedrooms, Bath Main, Dining Room, None
- Flooring: Carpet, Ceramic Tile, Wood
- Windows: Shades-Existing
- Has basement: No
- Has fireplace: No
Interior area
- Total structure area: 1,908
- Total interior livable area: 1,908 sqft
Property
Parking
- Total spaces: 2
- Parking features: Asphalt, Garage, Attached
- Attached garage spaces: 2
- Has uncovered spaces: Yes
Features
- Levels: Two, Bi-Level
- Stories: 2
- Patio & porch: Patio
- Exterior features: Lawn Sprinklers, Patio, Fencing/Wall, Storage Shed
- Fencing: Fencing/Wall
Lot
- Size: 2.53 Acres
- Features: Near Shopping, Wooded
Details
- Additional structures: Shed(s)
- Parcel number: 21000850000000020722
- Zoning: R-2
Construction
Type & style
- Home type: SingleFamily
- Architectural style: Bi-Level
- Property subtype: Single Family Residence
Materials
- Roof: Asphalt
Condition
- Year built: 1995
Utilities & green energy
- Gas: Natural Gas
- Sewer: Public Sewer
- Water: Public
- Utilities for property: Cable Connected, Electricity Connected, Natural Gas Connected
Community & neighborhood
Location
- Region: Monmouth Junction
Other
Other facts
- Ownership: Fee Simple
Price history
| Date | Event | Price |
|---|---|---|
| 9/2/2025 | Sold | $775,000$406/sqft |
Source: | ||
| 8/1/2025 | Contingent | $775,000$406/sqft |
Source: | ||
| 8/1/2025 | Pending sale | $775,000$406/sqft |
Source: | ||
| 7/29/2025 | Contingent | $775,000$406/sqft |
Source: | ||
| 7/7/2025 | Listed for sale | $775,000+2.6%$406/sqft |
Source: | ||
Public tax history
| Year | Property taxes | Tax assessment |
|---|---|---|
| 2025 | $12,450 +15.6% | $232,400 +15.6% |
| 2024 | $10,773 +3.7% | $201,100 |
| 2023 | $10,387 +3.1% | $201,100 |
Find assessor info on the county website
Neighborhood: 08852
Nearby schools
GreatSchools rating
- 7/10Brooks Crossing Elementary SchoolGrades: PK-5Distance: 2.4 mi
- 8/10Crossroads NorthGrades: 6-8Distance: 1.7 mi
- 7/10South Brunswick High SchoolGrades: 9-12Distance: 1.6 mi
Get a cash offer in 3 minutes
Find out how much your home could sell for in as little as 3 minutes with a no-obligation cash offer.
Estimated market value$791,000
Get a cash offer in 3 minutes
Find out how much your home could sell for in as little as 3 minutes with a no-obligation cash offer.
Estimated market value
$791,000
