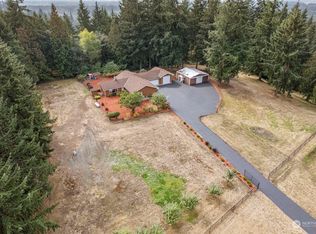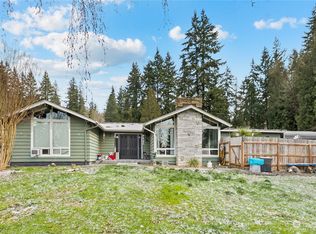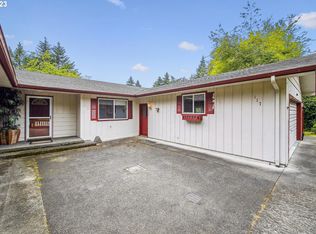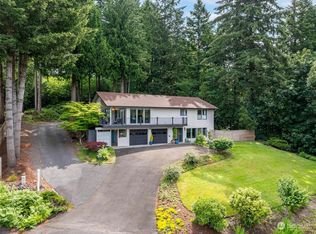Sold
Listed by:
Cynthia Ridenhour,
Windermere Northwest Living
Bought with: ZNonMember-Office-MLS
$921,000
230 Pare Road, Kelso, WA 98626
4beds
3,176sqft
Single Family Residence
Built in 1971
5.18 Acres Lot
$939,100 Zestimate®
$290/sqft
$3,065 Estimated rent
Home value
$939,100
$845,000 - $1.04M
$3,065/mo
Zestimate® history
Loading...
Owner options
Explore your selling options
What's special
BOM No Fault of Seller or Home! Incredible custom home on 5.18 beautiful acres! Timber beams, stonework, heated tile floors, vaulted ceilings, sunsets, deer and a private hot tub oasis are just a few of the lifestyle amenities that await you! Main level includes primary suite with walk in shower & custom built ins. Lower level includes a 4th bedroom, bonus room with kitchenette, laundry room with sink & storage, bathroom with a shower. Perfect space for 2nd living quarters! An attached 4 bay shop/garage is big enough to store all your toys! Two custom composite decks, front and back. Property is able to be subdivided; seller can share info. with buyer upon request. Rare to find land with sprawling open space like this, absolutely stunning!
Zillow last checked: 8 hours ago
Listing updated: October 03, 2025 at 04:05am
Listed by:
Cynthia Ridenhour,
Windermere Northwest Living
Bought with:
Non Member ZDefault
ZNonMember-Office-MLS
Source: NWMLS,MLS#: 2389649
Facts & features
Interior
Bedrooms & bathrooms
- Bedrooms: 4
- Bathrooms: 3
- Full bathrooms: 2
- 3/4 bathrooms: 1
- Main level bathrooms: 2
- Main level bedrooms: 3
Primary bedroom
- Description: carpet, closet
- Level: Main
Bedroom
- Description: carpet, closet
- Level: Main
Bedroom
- Description: carpet, closet
- Level: Main
Bedroom
- Description: Carpet, walk in closet
- Level: Lower
Bathroom full
- Description: Primary attached, heated tile floor, built in storage, walk in tile shower, dual vanity
- Level: Main
Bathroom full
- Description: Heated Tile, bathtub, shower
- Level: Main
Bathroom three quarter
- Description: Shower, toilet, sink
- Level: Lower
Bonus room
- Description: Carpet
- Level: Lower
Entry hall
- Level: Split
Great room
- Description: vaulted, deck, laminate flooring
- Level: Main
Utility room
- Description: Sink, Cabinet storage
- Level: Lower
Heating
- Fireplace, Forced Air, Heat Pump, Electric, Propane
Cooling
- Forced Air, Heat Pump
Appliances
- Included: Dishwasher(s), Disposal, Microwave(s), Refrigerator(s), Stove(s)/Range(s), Garbage Disposal, Water Heater: tank, Water Heater Location: laundry room
Features
- Ceiling Fan(s)
- Flooring: Ceramic Tile, Laminate, Carpet
- Basement: Finished
- Number of fireplaces: 1
- Fireplace features: Gas, Main Level: 1, Fireplace
Interior area
- Total structure area: 3,176
- Total interior livable area: 3,176 sqft
Property
Parking
- Total spaces: 4
- Parking features: Driveway, Attached Garage, RV Parking
- Attached garage spaces: 4
Features
- Levels: Multi/Split
- Entry location: Split
- Patio & porch: Ceiling Fan(s), Fireplace, Hot Tub/Spa, Sprinkler System, Vaulted Ceiling(s), Walk-In Closet(s), Water Heater
- Has spa: Yes
- Spa features: Indoor
- Has view: Yes
- View description: Territorial
Lot
- Size: 5.18 Acres
- Features: Dead End Street, Open Lot, Paved, Value In Land, Deck, Fenced-Partially, Hot Tub/Spa, Propane, RV Parking, Shop, Sprinkler System
- Topography: Equestrian,Rolling
- Residential vegetation: Garden Space, Pasture
Details
- Parcel number: WD1808006
- Zoning description: Jurisdiction: County
- Special conditions: Standard
- Other equipment: Leased Equipment: propane tank
Construction
Type & style
- Home type: SingleFamily
- Property subtype: Single Family Residence
Materials
- Cement Planked, Stone, Cement Plank
- Foundation: Slab
- Roof: Composition
Condition
- Updated/Remodeled
- Year built: 1971
- Major remodel year: 1971
Utilities & green energy
- Electric: Company: Cowlitz PUD
- Sewer: Septic Tank
- Water: Individual Well
- Utilities for property: Starlink
Community & neighborhood
Location
- Region: Kelso
- Subdivision: Kelso
Other
Other facts
- Listing terms: Cash Out,Conventional,FHA,VA Loan
- Cumulative days on market: 54 days
Price history
| Date | Event | Price |
|---|---|---|
| 9/2/2025 | Sold | $921,000+1.3%$290/sqft |
Source: | ||
| 8/9/2025 | Pending sale | $909,000$286/sqft |
Source: | ||
| 8/4/2025 | Price change | $909,000-1.7%$286/sqft |
Source: | ||
| 7/16/2025 | Price change | $924,900-1.1%$291/sqft |
Source: | ||
| 7/8/2025 | Pending sale | $934,900$294/sqft |
Source: | ||
Public tax history
| Year | Property taxes | Tax assessment |
|---|---|---|
| 2024 | $7,522 +5.5% | $746,310 +3.5% |
| 2023 | $7,127 +25.7% | $721,290 +8.7% |
| 2022 | $5,669 | $663,490 +27.3% |
Find assessor info on the county website
Neighborhood: 98626
Nearby schools
GreatSchools rating
- 8/10Carrolls Elementary SchoolGrades: K-5Distance: 1.7 mi
- 6/10Coweeman Middle SchoolGrades: 6-8Distance: 3.6 mi
- 4/10Kelso High SchoolGrades: 9-12Distance: 3.5 mi
Schools provided by the listing agent
- Elementary: Carrolls Elem
- Middle: Coweeman Jnr High
- High: Kelso High
Source: NWMLS. This data may not be complete. We recommend contacting the local school district to confirm school assignments for this home.
Get pre-qualified for a loan
At Zillow Home Loans, we can pre-qualify you in as little as 5 minutes with no impact to your credit score.An equal housing lender. NMLS #10287.
Sell with ease on Zillow
Get a Zillow Showcase℠ listing at no additional cost and you could sell for —faster.
$939,100
2% more+$18,782
With Zillow Showcase(estimated)$957,882



