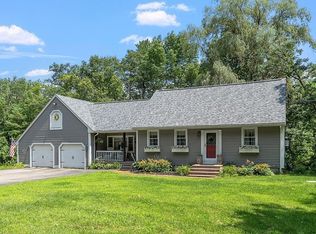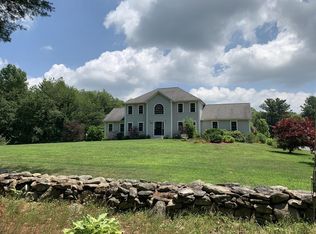This oversized Ranch sits back off the road. Nice floor plan with master bedroom on one side and 2 additional on the other side. Open floor plan. The kitchen has an oversized breakfast bar, new appliances and plenty of cabinets. There is a 2 sided stone fireplace in the Family room which also services a cozy fireplace in the master bedroom. Master has walk in closets and a large master bath. Laundry is off the kitchen for convenience. There is a large mudroom with side entrance from the driveway. Beautiful solid wood interior doors. The lower level is all walkout with new sliders and windows. Great expansion for future. The boiler and hot water tank,roof ,double hung windows,sliders and deck are all 1 year old.
This property is off market, which means it's not currently listed for sale or rent on Zillow. This may be different from what's available on other websites or public sources.

