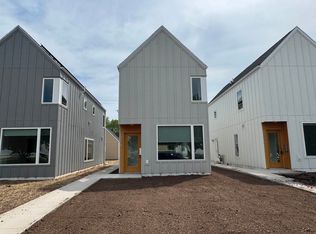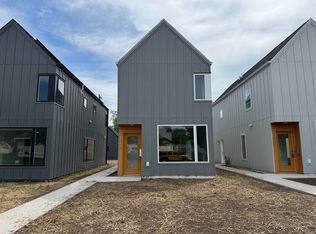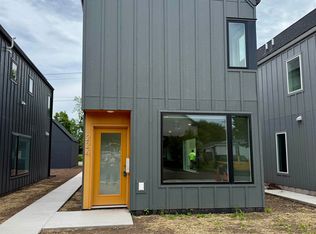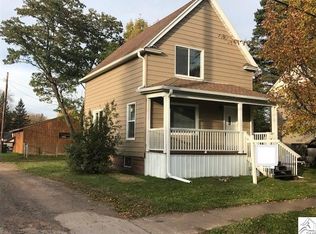Sold for $165,000 on 08/28/25
$165,000
230 S 62nd Ave W, Duluth, MN 55807
2beds
1,040sqft
Single Family Residence
Built in 2025
3,049.2 Square Feet Lot
$168,700 Zestimate®
$159/sqft
$1,860 Estimated rent
Home value
$168,700
$160,000 - $177,000
$1,860/mo
Zestimate® history
Loading...
Owner options
Explore your selling options
What's special
Sleek and modern new construction home offers 2 bedrooms and 1.5 bathrooms, as well as a new detached garage. Open concept main living area and big windows that let in an abundance of natural light, make the home feel welcoming and bright. Come check out this beautiful brand new home today! Home has market value of $300,000 but is selling for $135,000 below market value to income qualified households. Buyer’s gross annual income cannot exceed the following (household size in parenthesis):Buyer’s gross annual income cannot exceed the following (household size in parenthesis): $56,350 (1); $64,400 (2); $72,450 (3); $80,500 (4); $86,950 (5); $93,400 (6) $99,850 (7) $106,300 (8).
Zillow last checked: 8 hours ago
Listing updated: August 28, 2025 at 08:46am
Listed by:
Yoana Sol 218-727-8604,
1 Roof Community Housing
Bought with:
Yoana Sol, MN 40708579
1 Roof Community Housing
Source: Lake Superior Area Realtors,MLS#: 6120750
Facts & features
Interior
Bedrooms & bathrooms
- Bedrooms: 2
- Bathrooms: 2
- Full bathrooms: 1
- 1/2 bathrooms: 1
Bedroom
- Description: built-in desk, 2 windows, 7' wardrobe
- Level: Second
- Area: 124.02 Square Feet
- Dimensions: 10.6 x 11.7
Bedroom
- Description: built-in desk, 3 windows, 7' wardrobe
- Level: Second
- Area: 124.02 Square Feet
- Dimensions: 10.6 x 11.7
Kitchen
- Description: open to the living room, separated by an island, pantry
- Level: Main
- Area: 102.9 Square Feet
- Dimensions: 10.5 x 9.8
Living room
- Description: open floor plan, extra large windows on east and south walls
- Level: Main
- Area: 300.3 Square Feet
- Dimensions: 10.5 x 28.6
Utility room
- Description: contains washer dryer combo, HRV and there is room for could be used for extra storage or office space
- Level: Second
- Area: 63.91 Square Feet
- Dimensions: 7.7 x 8.3
Heating
- Boiler, In Floor Heat, Hot Water
Appliances
- Included: Water Heater-Tankless, Dishwasher, Dryer, Microwave, Range, Refrigerator, Washer
- Laundry: Second Floor Laundry, Dryer Hook-Ups, Washer Hookup
Features
- Windows: Vinyl Windows
- Has basement: Yes
- Has fireplace: No
Interior area
- Total interior livable area: 1,040 sqft
- Finished area above ground: 1,040
- Finished area below ground: 0
Property
Parking
- Total spaces: 1
- Parking features: Detached
- Garage spaces: 1
Lot
- Size: 3,049 sqft
- Dimensions: 25 x 125
Details
- Foundation area: 600
- Parcel number: 010232000730, 101232000720
- On leased land: Yes
- Lease amount: $37
Construction
Type & style
- Home type: SingleFamily
- Architectural style: Contemporary
- Property subtype: Single Family Residence
Materials
- Wood, Frame/Wood
- Foundation: Concrete Perimeter
- Roof: Asphalt Shingle
Condition
- Completed
- Year built: 2025
Utilities & green energy
- Electric: Minnesota Power
- Sewer: Public Sewer
- Water: Public
Community & neighborhood
Location
- Region: Duluth
Other
Other facts
- Listing terms: Conventional
Price history
| Date | Event | Price |
|---|---|---|
| 8/28/2025 | Sold | $165,000$159/sqft |
Source: | ||
| 8/6/2025 | Pending sale | $165,000$159/sqft |
Source: | ||
| 7/23/2025 | Contingent | $165,000$159/sqft |
Source: | ||
| 7/16/2025 | Listed for sale | $165,000$159/sqft |
Source: | ||
Public tax history
| Year | Property taxes | Tax assessment |
|---|---|---|
| 2024 | $104 | $7,300 +19.7% |
| 2023 | -- | $6,100 -21.8% |
| 2022 | -- | $7,800 +23.8% |
Find assessor info on the county website
Neighborhood: Irving
Nearby schools
GreatSchools rating
- 2/10Laura Macarthur Elementary SchoolGrades: PK-5Distance: 1 mi
- 3/10Lincoln Park Middle SchoolGrades: 6-8Distance: 2.6 mi
- 5/10Denfeld Senior High SchoolGrades: 9-12Distance: 1.5 mi

Get pre-qualified for a loan
At Zillow Home Loans, we can pre-qualify you in as little as 5 minutes with no impact to your credit score.An equal housing lender. NMLS #10287.



