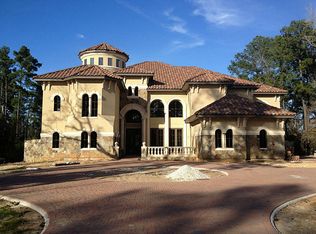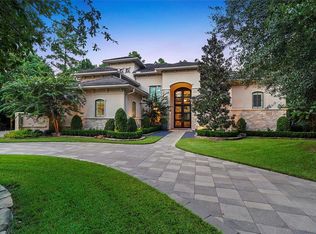Sold
Price Unknown
230 S Fazio Way, Spring, TX 77389
6beds
10,428sqft
Single Family Residence
Built in 2012
1.24 Acres Lot
$3,359,500 Zestimate®
$--/sqft
$6,986 Estimated rent
Home value
$3,359,500
$3.09M - $3.66M
$6,986/mo
Zestimate® history
Loading...
Owner options
Explore your selling options
What's special
Exuding elegance and grandeur, this breathtaking Mediterranean estate is nestled on over an acre in the prestigious 24/7 guard-gated Carlton Woods community. A stately circular drive with stone fountains welcomes you to refined interiors—Formals, a sunken wine grotto, and a spacious family room with panoramic views of the resort-style pool, spa, and 3 covered patios. The lavish outdoor retreat features a summer kitchen, fireplace, wet bar, basketball court, and generator. The main level includes a private office and an opulent primary suite with fireplace, sitting area, coffee bar, dual closets, and a private sauna. The chef’s kitchen boasts granite counters and a formal breakfast area. Upstairs: theater, game & card rooms, wet bar, gym, library, sitting areas, and a 2nd furnished office. A rare blend of luxury, comfort, and lifestyle!
Zillow last checked: 8 hours ago
Listing updated: January 23, 2026 at 08:37am
Listed by:
Michael Seder,
eXp Realty LLC
Bought with:
RE/MAX The Woodlands & Spring
Source: eXp Realty,MLS#: 32802948
Facts & features
Interior
Bedrooms & bathrooms
- Bedrooms: 6
- Bathrooms: 9
- Full bathrooms: 6
- 1/2 bathrooms: 3
Heating
- Natural Gas
Cooling
- Ceiling Fan(s), Electric
Appliances
- Included: ENERGY STAR Qualified Appliances, Disposal, Refrigerator Included, Convection Oven, Double Oven, Microwave, Gas Range, Dishwasher
- Laundry: Electric Dryer Hookup, Gas Dryer Hookup, Washer Hookup
Features
- 2 Staircases, Balcony, Crown Molding, Formal Entry/Foyer, High Ceilings, Wet Bar, Wired for Sound, 1 Bedroom Down - Not Primary BR, 2 Bedrooms Down, En-Suite Bath, Primary Bed - 1st Floor, Sitting Area, Walk-In Closet(s)
- Flooring: Carpet, Engineered Wood, Tile
- Windows: Window Coverings
- Number of fireplaces: 3
- Fireplace features: Outside, Gas Log, Decorative
Interior area
- Total structure area: 10,428
- Total interior livable area: 10,428 sqft
Property
Parking
- Total spaces: 4
- Parking features: Automatic Gate, Driveway Gate, Attached, Oversized, Auto Driveway Gate, Garage Door Opener, Circular Driveway
- Attached garage spaces: 4
Features
- Stories: 2
- Patio & porch: Covered, Patio/Deck, Porch
- Exterior features: Balcony, Sprinkler System
- Has private pool: Yes
- Pool features: Gunite, In Ground
- Fencing: Back Yard,Full
Lot
- Size: 1.24 Acres
- Features: Back Yard, Near Golf Course, Subdivided, 1 Up to 2 Acres
Details
- Parcel number: 1276590010008
Construction
Type & style
- Home type: SingleFamily
- Architectural style: Mediterranean
- Property subtype: Single Family Residence
Materials
- Stone, Stucco
- Foundation: Slab
- Roof: Tile
Condition
- New construction: No
- Year built: 2012
Details
- Builder name: TERMEER & ASSOC
Utilities & green energy
Green energy
- Energy efficient items: Thermostat, Lighting, HVAC
Community & neighborhood
Community
- Community features: Subdivision Tennis Court
Location
- Region: Spring
- Subdivision: The Woodlands Carlton Woods Creekside 07
HOA & financial
HOA
- Has HOA: Yes
- HOA fee: $4,750 annually
- Amenities included: Clubhouse, Controlled Access, Fitness Center, Golf Course, Park, Pool, Security, Tennis Court(s)
- Association name: CARLTON WOODS CREEKSIDE HOA
- Association phone: 281-516-2735
Other
Other facts
- Listing terms: Cash,Conventional
- Ownership: Full Ownership
- Road surface type: Concrete
Price history
| Date | Event | Price |
|---|---|---|
| 1/22/2026 | Sold | -- |
Source: eXp Realty #192739256 Report a problem | ||
| 11/14/2025 | Pending sale | $3,700,000$355/sqft |
Source: | ||
| 8/31/2025 | Price change | $3,700,000-1.5%$355/sqft |
Source: | ||
| 8/29/2025 | Price change | $3,758,000-1.1%$360/sqft |
Source: | ||
| 8/16/2025 | Price change | $3,800,000-1.3%$364/sqft |
Source: | ||
Public tax history
| Year | Property taxes | Tax assessment |
|---|---|---|
| 2025 | -- | $4,637,593 +22.2% |
| 2024 | $28,628 -0.8% | $3,793,944 -11.5% |
| 2023 | $28,847 +8.1% | $4,287,173 +8.1% |
Find assessor info on the county website
Neighborhood: Creekside Park
Nearby schools
GreatSchools rating
- 9/10Timber Creek Elementary SchoolGrades: PK-5Distance: 1.8 mi
- 10/10Creekside Park J High SchoolGrades: 6-8Distance: 2.1 mi
- 8/10Tomball High SchoolGrades: 9-12Distance: 6.7 mi
Schools provided by the listing agent
- Elementary: Timber Creek Elementary School (Tomball)
- Middle: Creekside Park Junior High School
- High: Tomball High School
Source: eXp Realty. This data may not be complete. We recommend contacting the local school district to confirm school assignments for this home.
Get a cash offer in 3 minutes
Find out how much your home could sell for in as little as 3 minutes with a no-obligation cash offer.
Estimated market value$3,359,500
Get a cash offer in 3 minutes
Find out how much your home could sell for in as little as 3 minutes with a no-obligation cash offer.
Estimated market value
$3,359,500

