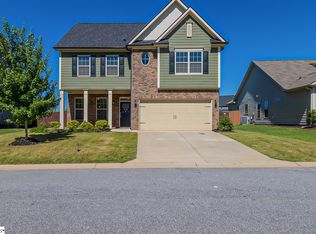Sold-in house
$360,000
230 Santa Ana Way, Duncan, SC 29334
4beds
2,545sqft
Single Family Residence
Built in 2018
8,276.4 Square Feet Lot
$348,200 Zestimate®
$141/sqft
$2,190 Estimated rent
Home value
$348,200
$331,000 - $366,000
$2,190/mo
Zestimate® history
Loading...
Owner options
Explore your selling options
What's special
From the moment you arrive, you'll fall in love with this home! Architectural interest is heightened by cedar shake accents, modern shutters, a triple-light front door with transom, and unique trim elements. The front porch provides space for seating and welcomes visitors. Inside, warm wooden floors run throughout the main floor. An open sitting room, which could be used as a formal dining area, leads into the main living space. The bright, beautiful kitchen includes granite countertops, a large island workspace, and stainless appliances. An eat-in area is open to the living room, with a cozy fireplace for these chilly winter nights. The back door opens onto a partially covered paved patio that runs the length of the home and provides access to the driveway. A privacy fence around the backyard makes it perfect for play or pets, and the hot tub is negotiable for the buyer seeking relaxation! Upstairs, an oasis awaits in the primary suite. Flooded with light from the many windows, you'll love the tray ceiling and space for a variety of layouts. The bath features stone countertops, dual sinks, a soaking tub, and a tiled shower. The secondary bedrooms share a hall bath that also boasts stone counters and dual sinks. Fantastic living space for everyone! Make your appointment to see this one before it's gone.
Zillow last checked: 8 hours ago
Listing updated: August 29, 2024 at 04:24pm
Listed by:
STEPHANIE BURGER 864-525-0679,
Coldwell Banker Caine
Bought with:
Lilia Moraru, SC
Ponce Realty Group
Source: SAR,MLS#: 306331
Facts & features
Interior
Bedrooms & bathrooms
- Bedrooms: 4
- Bathrooms: 3
- Full bathrooms: 2
- 1/2 bathrooms: 1
Primary bedroom
- Area: 340
- Dimensions: 17x20
Bedroom 2
- Area: 192
- Dimensions: 12x16
Bedroom 3
- Area: 180
- Dimensions: 12x15
Bedroom 4
- Area: 154
- Dimensions: 14x11
Breakfast room
- Level: 8x13
Dining room
- Area: 169
- Dimensions: 13x13
Great room
- Area: 270
- Dimensions: 18x15
Kitchen
- Area: 130
- Dimensions: 10x13
Laundry
- Area: 80
- Dimensions: 8x10
Patio
- Area: 288
- Dimensions: 12x24
Heating
- Forced Air, Gas - Natural
Cooling
- Central Air, Electricity
Appliances
- Included: Dishwasher, Disposal, Electric Oven, Microwave, Gas Range, Gas Water Heater
- Laundry: 2nd Floor, Walk-In
Features
- Ceiling Fan(s), Tray Ceiling(s), Soaking Tub, Ceiling - Smooth, Solid Surface Counters, Pantry
- Flooring: Carpet, Ceramic Tile, Laminate, Vinyl, Wood
- Windows: Storm Window(s), Window Treatments
- Has basement: No
- Attic: Storage
- Has fireplace: Yes
- Fireplace features: Gas Log
Interior area
- Total interior livable area: 2,545 sqft
- Finished area above ground: 2,545
- Finished area below ground: 0
Property
Parking
- Total spaces: 2
- Parking features: Attached, 2 Car Attached, Garage Door Opener, Garage, Attached Garage
- Attached garage spaces: 2
- Has uncovered spaces: Yes
Features
- Levels: Two
- Patio & porch: Patio, Porch
- Exterior features: Aluminum/Vinyl Trim
- Pool features: Community
- Fencing: Fenced
Lot
- Size: 8,276 sqft
Details
- Parcel number: 5310087700
Construction
Type & style
- Home type: SingleFamily
- Architectural style: Traditional,Craftsman
- Property subtype: Single Family Residence
Materials
- Brick Veneer
- Foundation: Slab
- Roof: Composition
Condition
- New construction: No
- Year built: 2018
Details
- Builder name: Dr Horton
Utilities & green energy
- Electric: Duke
- Gas: Piedmont
- Sewer: Public Sewer
- Water: Public, SJWD
Green energy
- Energy generation: Solar Panels - Leased
Community & neighborhood
Security
- Security features: Smoke Detector(s)
Community
- Community features: Street Lights, Pool, Sidewalks
Location
- Region: Duncan
- Subdivision: Rainwater
HOA & financial
HOA
- Has HOA: Yes
- HOA fee: $430 annually
- Amenities included: Pool
Price history
| Date | Event | Price |
|---|---|---|
| 3/12/2024 | Sold | $360,000-1.4%$141/sqft |
Source: | ||
| 12/7/2023 | Contingent | $365,000$143/sqft |
Source: | ||
| 12/1/2023 | Listed for sale | $365,000+71.9%$143/sqft |
Source: | ||
| 11/6/2018 | Sold | $212,344$83/sqft |
Source: | ||
Public tax history
| Year | Property taxes | Tax assessment |
|---|---|---|
| 2025 | -- | $14,400 +47.5% |
| 2024 | $1,535 -0.3% | $9,766 |
| 2023 | $1,539 | $9,766 +15% |
Find assessor info on the county website
Neighborhood: 29334
Nearby schools
GreatSchools rating
- 3/10River Ridge Elementary SchoolGrades: PK-4Distance: 0.8 mi
- 8/10Florence Chapel Middle SchoolGrades: 7-8Distance: 1 mi
- 6/10James Byrnes Freshman AcademyGrades: 9Distance: 3.8 mi
Schools provided by the listing agent
- Elementary: 5-River Ridge
- Middle: 5-Berry Shoals
- High: 5-Byrnes High
Source: SAR. This data may not be complete. We recommend contacting the local school district to confirm school assignments for this home.
Get a cash offer in 3 minutes
Find out how much your home could sell for in as little as 3 minutes with a no-obligation cash offer.
Estimated market value
$348,200
Get a cash offer in 3 minutes
Find out how much your home could sell for in as little as 3 minutes with a no-obligation cash offer.
Estimated market value
$348,200
