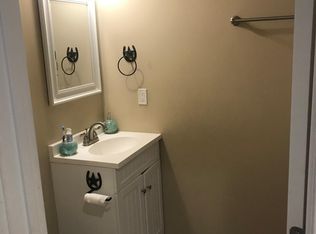Closed
$399,900
230 Shepherd Rd, Hopkinsville, KY 42240
4beds
3,572sqft
Single Family Residence, Residential
Built in 2005
2.05 Acres Lot
$405,800 Zestimate®
$112/sqft
$2,842 Estimated rent
Home value
$405,800
$325,000 - $511,000
$2,842/mo
Zestimate® history
Loading...
Owner options
Explore your selling options
What's special
Welcome to beautiful 230 Shepherd Rd! This stunning custom built 4 bed, 3 bath home features two spacious bonus rooms, a detached 2 car garage with a separate office space, and a small greenhouse. This property is the perfect blend of uniqueness and functionality, providing endless possibilities. The master suite has two large walk-in closets and a private bathroom with a deep soaker/ whirlpool tub. This home is nestled on a serene wooded 2+ acre lot allowing privacy and a countryside feel! This home won't last long! Schedule your showing today!
Zillow last checked: 8 hours ago
Listing updated: August 22, 2024 at 05:22am
Listing Provided by:
Wendy Meyers 270-305-3728,
Welcome Home Sales & Rentals
Bought with:
Nonmls
Realtracs, Inc.
Source: RealTracs MLS as distributed by MLS GRID,MLS#: 2641262
Facts & features
Interior
Bedrooms & bathrooms
- Bedrooms: 4
- Bathrooms: 3
- Full bathrooms: 3
- Main level bedrooms: 2
Heating
- Propane
Cooling
- Central Air
Appliances
- Included: Dishwasher, Microwave, Refrigerator, Built-In Electric Oven, Cooktop
- Laundry: Electric Dryer Hookup, Washer Hookup
Features
- Ceiling Fan(s), High Ceilings, Smart Thermostat, Walk-In Closet(s)
- Flooring: Carpet, Laminate, Vinyl
- Basement: Other
- Has fireplace: No
Interior area
- Total structure area: 3,572
- Total interior livable area: 3,572 sqft
- Finished area above ground: 3,572
Property
Parking
- Total spaces: 2
- Parking features: Detached
- Garage spaces: 2
Accessibility
- Accessibility features: Accessible Doors, Accessible Entrance
Features
- Levels: One
- Stories: 2
- Patio & porch: Porch, Covered
Lot
- Size: 2.05 Acres
- Features: Wooded
Details
- Parcel number: 04700 00 087.00
- Special conditions: Standard
Construction
Type & style
- Home type: SingleFamily
- Architectural style: Split Level
- Property subtype: Single Family Residence, Residential
Materials
- Stucco
- Roof: Shingle
Condition
- New construction: No
- Year built: 2005
Utilities & green energy
- Sewer: Septic Tank
- Water: Private
- Utilities for property: Water Available
Community & neighborhood
Location
- Region: Hopkinsville
- Subdivision: Rural
Price history
| Date | Event | Price |
|---|---|---|
| 8/22/2024 | Sold | $399,900$112/sqft |
Source: | ||
| 5/8/2024 | Contingent | $399,900$112/sqft |
Source: | ||
| 5/8/2024 | Pending sale | $399,900$112/sqft |
Source: | ||
| 5/2/2024 | Price change | $399,900-3.6%$112/sqft |
Source: | ||
| 4/10/2024 | Listed for sale | $415,000+3.8%$116/sqft |
Source: | ||
Public tax history
| Year | Property taxes | Tax assessment |
|---|---|---|
| 2023 | $3,147 -0.3% | $399,900 |
| 2022 | $3,155 +70.8% | $399,900 +73.9% |
| 2021 | $1,847 +19.4% | $230,000 +17.9% |
Find assessor info on the county website
Neighborhood: 42240
Nearby schools
GreatSchools rating
- 6/10Sinking Fork Elementary SchoolGrades: PK-6Distance: 3.7 mi
- 4/10Christian County Middle SchoolGrades: 7-8Distance: 7.7 mi
- 5/10Christian County High SchoolGrades: 9-12Distance: 7.5 mi
Schools provided by the listing agent
- Elementary: Sinking Fork Elementary School
- Middle: Christian County Middle School
- High: Christian County High School
Source: RealTracs MLS as distributed by MLS GRID. This data may not be complete. We recommend contacting the local school district to confirm school assignments for this home.
Get pre-qualified for a loan
At Zillow Home Loans, we can pre-qualify you in as little as 5 minutes with no impact to your credit score.An equal housing lender. NMLS #10287.
