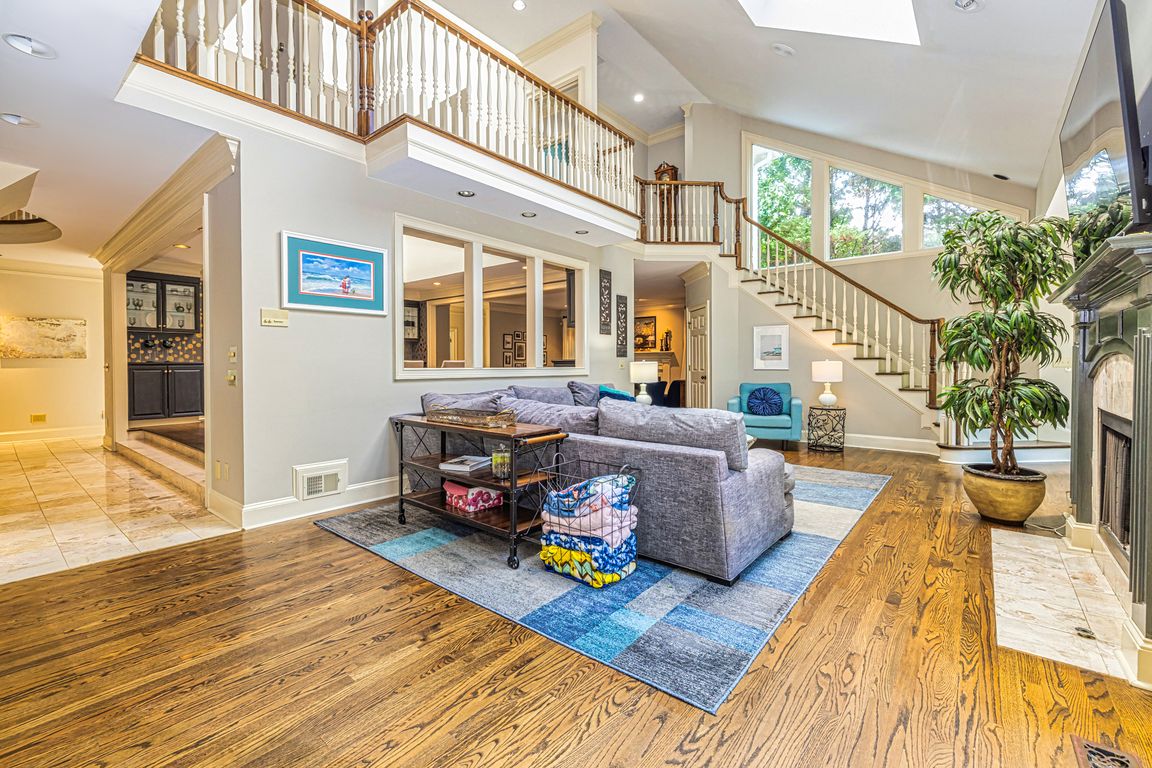
ActivePrice cut: $51K (9/18)
$1,599,000
5beds
8,357sqft
230 Smokerise Trce, Peachtree City, GA 30269
5beds
8,357sqft
Single family residence
Built in 1992
Attached garage
$191 price/sqft
$200 annually HOA fee
What's special
Soaring ceilingsSeasonal lake viewsPrivate saunaSteps from lake kedronTravertine balconyCovered patioHome theater
Stately Lake Kedron Area Estate in Smokerise Plantation. Stunning 5BR, 5 full + 2 half-bath European-style estate steps from Lake Kedron in one of Peachtree City's most sought-after neighborhoods. This elegant home offers over 8357+/- sqft of luxury living across three levels with multiple fireplaces, soaring ceilings, and panoramic views ...
- 68 days |
- 2,135 |
- 69 |
Likely to sell faster than
Source: GAMLS,MLS#: 10565945
Travel times
Family Room
Kitchen
Primary Bedroom
Zillow last checked: 7 hours ago
Listing updated: September 20, 2025 at 10:07pm
Listed by:
Dennis Nash 917-328-2436,
BHHS Georgia Properties
Source: GAMLS,MLS#: 10565945
Facts & features
Interior
Bedrooms & bathrooms
- Bedrooms: 5
- Bathrooms: 7
- Full bathrooms: 5
- 1/2 bathrooms: 2
- Main level bathrooms: 1
- Main level bedrooms: 1
Rooms
- Room types: Bonus Room, Den, Exercise Room, Family Room, Foyer, Game Room, Great Room, Laundry, Library, Loft, Media Room, Office, Other, Sun Room
Dining room
- Features: Seats 12+, Separate Room
Kitchen
- Features: Breakfast Area, Breakfast Bar, Kitchen Island, Pantry, Second Kitchen, Solid Surface Counters, Walk-in Pantry
Heating
- Central, Dual, Forced Air, Heat Pump, Natural Gas, Zoned
Cooling
- Ceiling Fan(s), Central Air, Dual, Electric, Zoned
Appliances
- Included: Cooktop, Dishwasher, Disposal, Double Oven, Dryer, Gas Water Heater, Ice Maker, Microwave, Oven, Refrigerator, Stainless Steel Appliance(s), Washer
- Laundry: Common Area, Mud Room
Features
- Bookcases, Double Vanity, High Ceilings, Rear Stairs, Sauna, Separate Shower, Soaking Tub, Split Bedroom Plan, Tile Bath, Tray Ceiling(s), Entrance Foyer, Vaulted Ceiling(s), Walk-In Closet(s)
- Flooring: Hardwood, Other, Stone, Tile
- Windows: Bay Window(s), Double Pane Windows, Skylight(s), Window Treatments
- Basement: Bath Finished,Concrete,Daylight,Exterior Entry,Finished,Full,Interior Entry
- Number of fireplaces: 4
- Fireplace features: Factory Built, Family Room, Gas Log, Gas Starter, Living Room, Master Bedroom, Other
Interior area
- Total structure area: 8,357
- Total interior livable area: 8,357 sqft
- Finished area above ground: 5,594
- Finished area below ground: 2,763
Property
Parking
- Parking features: Basement, Garage, Garage Door Opener, Kitchen Level, Off Street, Side/Rear Entrance
- Has attached garage: Yes
Features
- Levels: Three Or More
- Stories: 3
- Patio & porch: Deck, Patio, Porch
- Exterior features: Balcony, Sprinkler System, Veranda
- Has private pool: Yes
- Pool features: Pool/Spa Combo, In Ground
- Fencing: Back Yard,Fenced
- Has view: Yes
- View description: Lake, Seasonal View
- Has water view: Yes
- Water view: Lake
- Waterfront features: Creek, Lake, Lake Privileges, Stream
- Body of water: Lake Kedron
Lot
- Features: Greenbelt, Level, Sloped
- Residential vegetation: Cleared, Grassed, Partially Wooded
Details
- Parcel number: 072903006
- Other equipment: Home Theater, Intercom
Construction
Type & style
- Home type: SingleFamily
- Architectural style: European
- Property subtype: Single Family Residence
Materials
- Stucco
- Roof: Composition
Condition
- Resale
- New construction: No
- Year built: 1992
Utilities & green energy
- Sewer: Septic Tank
- Water: Public
- Utilities for property: Cable Available, Electricity Available, High Speed Internet, Natural Gas Available, Phone Available, Underground Utilities, Water Available
Community & HOA
Community
- Features: None
- Security: Security System, Smoke Detector(s)
- Subdivision: Smokerise Plantation
HOA
- Has HOA: Yes
- Services included: None
- HOA fee: $200 annually
Location
- Region: Peachtree City
Financial & listing details
- Price per square foot: $191/sqft
- Tax assessed value: $1,641,200
- Annual tax amount: $19,402
- Date on market: 7/28/2025
- Listing agreement: Exclusive Right To Sell
- Listing terms: Cash,Conventional,FHA
- Electric utility on property: Yes