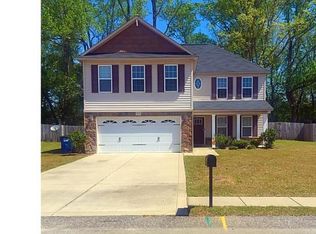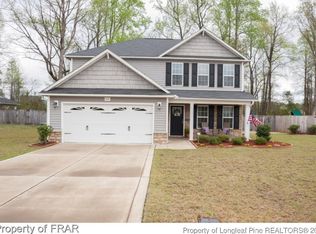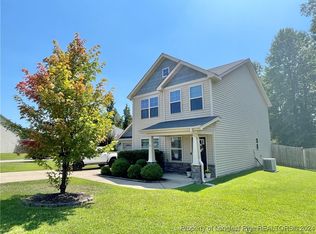Sold for $315,000 on 11/13/24
$315,000
230 Trips Ct, Raeford, NC 28376
3beds
2,087sqft
Single Family Residence
Built in 2012
-- sqft lot
$320,700 Zestimate®
$151/sqft
$1,958 Estimated rent
Home value
$320,700
$289,000 - $356,000
$1,958/mo
Zestimate® history
Loading...
Owner options
Explore your selling options
What's special
*MOTIVATED SELLER* This home is truly jaw dropping from beginning to end. Walk in the large foyer with extra large formal dining/office/play room to the right featuring beautiful coffered ceiling. Past the foyer you'll find half bathroom, then enter the open family room offering vaulted ceiling for an open and airy feel! Just off the family room be in awe at the huge kitchen offering stainless steel appliances, island and oversized eat-in area. This kitchen is perfect entertaining and holiday meals! Tucked away just past the kitchen you'll find the stairs for the 2nd floor. 2nd floor offers 3 bedrooms, 2 full baths and laundry room. But let's talk about this updated Master Bathroom...WOW! No detail was left out on the bathroom updates featuring tile shower with glass half wall, separate vanities for everyone's personal space! Rounding out this beautiful home is a new roof in 2023, fully fenced backyard great for morning coffee or those weekend BBQ's. Schedule your showing today!
Zillow last checked: 8 hours ago
Listing updated: December 14, 2024 at 10:44pm
Listed by:
SARAH SOLAITA,
FATHOM REALTY NC, LLC FAY.
Bought with:
JACOB LOGAN, 355763
EXP REALTY LLC
Source: LPRMLS,MLS#: 731764 Originating MLS: Longleaf Pine Realtors
Originating MLS: Longleaf Pine Realtors
Facts & features
Interior
Bedrooms & bathrooms
- Bedrooms: 3
- Bathrooms: 3
- Full bathrooms: 2
- 1/2 bathrooms: 1
Heating
- Heat Pump
Cooling
- Central Air, Electric
Appliances
- Included: Disposal, Microwave, Range, Refrigerator
- Laundry: Upper Level
Features
- Attic, Breakfast Area, Tray Ceiling(s), Cathedral Ceiling(s), Separate/Formal Dining Room, Double Vanity, Entrance Foyer, Kitchen Island, Bath in Primary Bedroom, Open Concept, Separate Shower, Vaulted Ceiling(s), Walk-In Closet(s), Window Treatments
- Flooring: Carpet, Luxury Vinyl, Luxury VinylPlank
- Windows: Blinds
- Number of fireplaces: 1
- Fireplace features: Electric
Interior area
- Total interior livable area: 2,087 sqft
Property
Parking
- Total spaces: 2
- Parking features: Attached, Garage
- Attached garage spaces: 2
Features
- Levels: Two
- Stories: 2
- Patio & porch: Covered, Patio
- Exterior features: Fence
- Fencing: Yard Fenced
Lot
- Features: < 1/4 Acre, Cul-De-Sac
Details
- Parcel number: 494660401078
- Special conditions: Standard
Construction
Type & style
- Home type: SingleFamily
- Architectural style: Two Story
- Property subtype: Single Family Residence
Materials
- Vinyl Siding
- Foundation: Slab
Condition
- Good Condition
- New construction: No
- Year built: 2012
Utilities & green energy
- Sewer: County Sewer
- Water: Public
Community & neighborhood
Security
- Security features: Smoke Detector(s)
Location
- Region: Raeford
- Subdivision: Bridgeport
Other
Other facts
- Listing terms: Cash,Conventional,FHA,USDA Loan,VA Loan
- Ownership: More than a year
Price history
| Date | Event | Price |
|---|---|---|
| 11/13/2024 | Sold | $315,000+1%$151/sqft |
Source: | ||
| 10/3/2024 | Pending sale | $312,000$149/sqft |
Source: | ||
| 9/20/2024 | Price change | $312,000-2.5%$149/sqft |
Source: | ||
| 9/12/2024 | Listed for sale | $320,000+12.7%$153/sqft |
Source: | ||
| 3/31/2022 | Sold | $284,000+10.1%$136/sqft |
Source: Public Record | ||
Public tax history
| Year | Property taxes | Tax assessment |
|---|---|---|
| 2024 | $1,510 | $170,410 |
| 2023 | $1,510 | $170,410 |
| 2022 | $1,510 -8.5% | $170,410 -7% |
Find assessor info on the county website
Neighborhood: 28376
Nearby schools
GreatSchools rating
- 4/10Rockfish Hoke ElementaryGrades: PK-5Distance: 2.2 mi
- 2/10East Hoke MiddleGrades: 6-8Distance: 4 mi
- 10/10Sandhoke Early College High SchoolGrades: 9-12Distance: 6.7 mi
Schools provided by the listing agent
- Middle: East Hoke Middle School
- High: Hoke County Schools
Source: LPRMLS. This data may not be complete. We recommend contacting the local school district to confirm school assignments for this home.

Get pre-qualified for a loan
At Zillow Home Loans, we can pre-qualify you in as little as 5 minutes with no impact to your credit score.An equal housing lender. NMLS #10287.
Sell for more on Zillow
Get a free Zillow Showcase℠ listing and you could sell for .
$320,700
2% more+ $6,414
With Zillow Showcase(estimated)
$327,114

