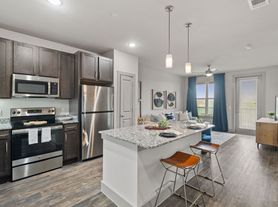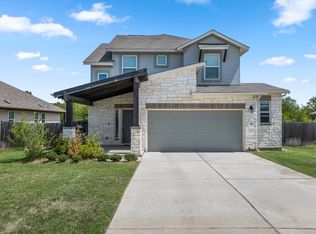Monthly Rent: $2,100 Bedrooms: 4 Bathrooms: 2 Square Footage: 2,040 sq ft Year Built: 2017 Community: Creekside Village Step into this gorgeous one-story DR Horton home located in the highly desirable Creekside Village neighborhood just a short walk from Plum Creek. This spacious residence offers a thoughtfully designed open-concept layout perfect for entertaining and everyday living. ? Interior Features Wide foyer entrance leading to two bedrooms and a full bath Expansive living room with plush carpet and vinyl laminate flooring throughout common areas Chef's kitchen with granite countertops, oversized island, side bar island, and abundant cabinet space Private primary suite with walk-in closet and en-suite bath Additional spacious bedroom tucked off the kitchen ?? Outdoor Space Fully fenced backyard a blank canvas for your dream outdoor retreat Ideal for a deck, playscape, fire pit, or garden ?? Pet-Friendly Cats and dogs welcome ?? Parking & Amenities 4 parking spaces Wood and carpet flooring Refrigerator, washer, dryer, microwave, dishwasher, stove included ?? Location Highlights Minutes from Target, HEB Plus, EVO Entertainment, and local dining Easy access to I-35 for commuting to Austin or San Antonio Served by Hays Consolidated ISD: Laura B Negley Elementary, Eric Dahlstrom Middle, and Jack C Hays High School This home blends comfort, style, and convenience ready for move-in and ideal for families or professionals seeking space and serenity in Kyle.
House for rent
$2,100/mo
230 Turtle Creek Dr, Kyle, TX 78640
4beds
2,040sqft
Price may not include required fees and charges.
Singlefamily
Available now
Cats, dogs OK
Central air
Gas dryer hookup laundry
4 Parking spaces parking
Central
What's special
Granite countertopsThoughtfully designed open-concept layoutFully fenced backyardOversized islandWalk-in closetPrivate primary suiteEn-suite bath
- 49 days
- on Zillow |
- -- |
- -- |
Travel times
Renting now? Get $1,000 closer to owning
Unlock a $400 renter bonus, plus up to a $600 savings match when you open a Foyer+ account.
Offers by Foyer; terms for both apply. Details on landing page.
Facts & features
Interior
Bedrooms & bathrooms
- Bedrooms: 4
- Bathrooms: 2
- Full bathrooms: 2
Heating
- Central
Cooling
- Central Air
Appliances
- Included: Dishwasher, Microwave, Oven, Range, Refrigerator, WD Hookup
- Laundry: Gas Dryer Hookup, Hookups, Inside, Laundry Room, Main Level, Washer Hookup
Features
- Entrance Foyer, Gas Dryer Hookup, Granite Counters, Kitchen Island, No Interior Steps, Open Floorplan, Primary Bedroom on Main, WD Hookup, Walk-In Closet(s), Washer Hookup
- Flooring: Carpet, Laminate, Wood
Interior area
- Total interior livable area: 2,040 sqft
Property
Parking
- Total spaces: 4
- Parking features: Covered
- Details: Contact manager
Features
- Stories: 1
- Exterior features: Contact manager
- Has view: Yes
- View description: Contact manager
Details
- Parcel number: 1121680004006002
Construction
Type & style
- Home type: SingleFamily
- Property subtype: SingleFamily
Materials
- Roof: Shake Shingle
Condition
- Year built: 2017
Community & HOA
Location
- Region: Kyle
Financial & listing details
- Lease term: 12 Months
Price history
| Date | Event | Price |
|---|---|---|
| 11/27/2022 | Price change | $2,100-10.6%$1/sqft |
Source: Zillow Rental Manager | ||
| 10/17/2022 | Price change | $2,350-7.8%$1/sqft |
Source: Zillow Rental Manager | ||
| 9/6/2022 | Listed for rent | $2,550$1/sqft |
Source: Zillow Rental Manager | ||
| 7/7/2021 | Sold | -- |
Source: Agent Provided | ||
| 6/3/2021 | Listed for sale | $315,000+31.3%$154/sqft |
Source: | ||

