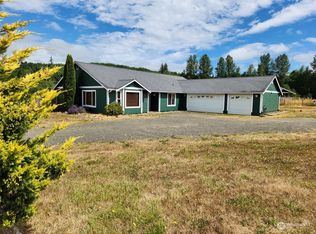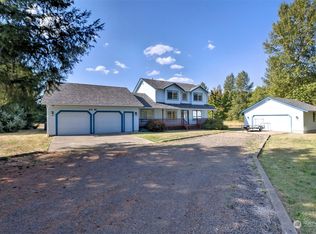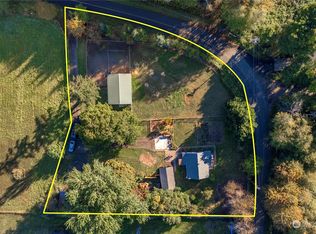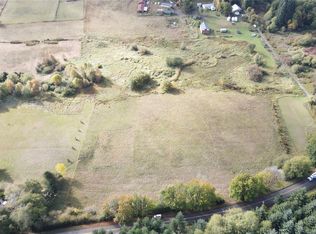Sold
Listed by:
Jeanne Blanton,
Windermere RE/Himlie
Bought with: Keller Williams South Sound
$780,000
230 W Elk Ridge Road, Shelton, WA 98584
3beds
2,016sqft
Single Family Residence
Built in 2003
5.02 Acres Lot
$777,000 Zestimate®
$387/sqft
$2,852 Estimated rent
Home value
$777,000
$637,000 - $948,000
$2,852/mo
Zestimate® history
Loading...
Owner options
Explore your selling options
What's special
Conveniently located between Shelton & Olympia off Hwy 101. Well cared for 2016 sf home. Primary bedroom on main floor, 2 bedrooms upstairs, 2.5 bath, kitchen w/eating bar, walk in pantry, dining room, living room, utility room, spacious walk in attic for storage & attached 2 car garage. Newer large covered patio w/recessed lights, outlets & ceiling fan. 5 acres including: fenced pasture, animal shelter, solar feeder that lights up, garden shed, green house, fenced garden w/fruit trees, grapes & raised beds. RV parking/dump. 30x14x11.5 RV storage w/electricity. 30x30 brick shop/garage w/200 amp service, 2 offices, wood stove & a 3/4 bath. Last but not least, a fully finished, 18x12 Hobby Room w/heat, laminate flooring & a cold water sink.
Zillow last checked: 8 hours ago
Listing updated: October 31, 2025 at 04:07am
Listed by:
Jeanne Blanton,
Windermere RE/Himlie
Bought with:
Gail Smith, 24002990
Keller Williams South Sound
Source: NWMLS,MLS#: 2425984
Facts & features
Interior
Bedrooms & bathrooms
- Bedrooms: 3
- Bathrooms: 3
- Full bathrooms: 2
- 1/2 bathrooms: 1
- Main level bathrooms: 2
- Main level bedrooms: 1
Bathroom full
- Level: Main
Other
- Level: Main
Heating
- Fireplace, Forced Air, Heat Pump, Electric
Cooling
- Heat Pump
Appliances
- Included: Dishwasher(s), Microwave(s), Refrigerator(s), Stove(s)/Range(s), Water Heater: Electric, Water Heater Location: Utility Room
Features
- Bath Off Primary, Central Vacuum, Dining Room, Walk-In Pantry
- Flooring: Ceramic Tile, Carpet
- Windows: Double Pane/Storm Window
- Basement: None
- Number of fireplaces: 1
- Fireplace features: Electric, Main Level: 1, Fireplace
Interior area
- Total structure area: 2,016
- Total interior livable area: 2,016 sqft
Property
Parking
- Total spaces: 4
- Parking features: Driveway, Attached Garage, Detached Garage, RV Parking
- Attached garage spaces: 4
Features
- Levels: Two
- Stories: 2
- Entry location: Main
- Patio & porch: Bath Off Primary, Built-In Vacuum, Double Pane/Storm Window, Dining Room, Fireplace, Jetted Tub, Vaulted Ceiling(s), Walk-In Closet(s), Walk-In Pantry, Water Heater, Wired for Generator
- Spa features: Bath
- Has view: Yes
- View description: Territorial
Lot
- Size: 5.02 Acres
- Features: Dead End Street, Open Lot, Fenced-Fully, Green House, High Speed Internet, Outbuildings, Patio, RV Parking, Shop, Stable
- Topography: Equestrian,Level
- Residential vegetation: Fruit Trees, Garden Space, Pasture
Details
- Parcel number: 419257500100
- Zoning description: Jurisdiction: County
- Special conditions: Standard
- Other equipment: Wired for Generator
Construction
Type & style
- Home type: SingleFamily
- Property subtype: Single Family Residence
Materials
- Cement Planked, Cement Plank
- Foundation: Poured Concrete
- Roof: Composition
Condition
- Very Good
- Year built: 2003
Utilities & green energy
- Electric: Company: PUD3
- Sewer: Septic Tank
- Water: Individual Well
- Utilities for property: Dish, Ifiber
Community & neighborhood
Location
- Region: Shelton
- Subdivision: Shelton
HOA & financial
HOA
- HOA fee: $350 annually
Other
Other facts
- Listing terms: Cash Out,Conventional,FHA,VA Loan
- Road surface type: Dirt
- Cumulative days on market: 7 days
Price history
| Date | Event | Price |
|---|---|---|
| 9/30/2025 | Sold | $780,000$387/sqft |
Source: | ||
| 9/3/2025 | Pending sale | $780,000$387/sqft |
Source: | ||
| 8/28/2025 | Listed for sale | $780,000+15.6%$387/sqft |
Source: | ||
| 7/28/2021 | Sold | $675,000+98.6%$335/sqft |
Source: | ||
| 7/14/2016 | Sold | $339,900$169/sqft |
Source: | ||
Public tax history
| Year | Property taxes | Tax assessment |
|---|---|---|
| 2024 | $6,411 +10.7% | $611,495 +3.2% |
| 2023 | $5,789 -3.9% | $592,670 +9.9% |
| 2022 | $6,023 | $539,210 +29.9% |
Find assessor info on the county website
Neighborhood: 98584
Nearby schools
GreatSchools rating
- 4/10Bordeaux Elementary SchoolGrades: K-4Distance: 6.5 mi
- 3/10Oakland Bay Junior High SchoolGrades: 7-8Distance: 8.7 mi
- 3/10Shelton High SchoolGrades: 9-12Distance: 8.9 mi
Get a cash offer in 3 minutes
Find out how much your home could sell for in as little as 3 minutes with a no-obligation cash offer.
Estimated market value$777,000
Get a cash offer in 3 minutes
Find out how much your home could sell for in as little as 3 minutes with a no-obligation cash offer.
Estimated market value
$777,000



