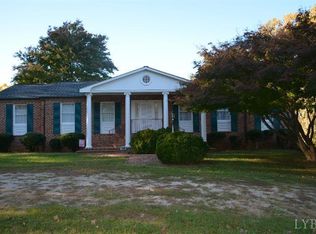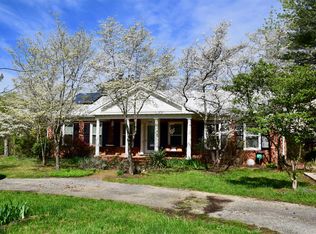Sold for $642,000
$642,000
230 Waughs Ferry Rd, Amherst, VA 24521
4beds
3,556sqft
Single Family Residence
Built in 2011
2.34 Acres Lot
$647,100 Zestimate®
$181/sqft
$3,168 Estimated rent
Home value
$647,100
Estimated sales range
Not available
$3,168/mo
Zestimate® history
Loading...
Owner options
Explore your selling options
What's special
Comp Purposes Only
Zillow last checked: 8 hours ago
Listing updated: October 02, 2025 at 07:16am
Listed by:
Sue Harvey 434-426-3755 SUECHARVEY@HOTMAIL.COM,
Montague Miller And Co.-Amher
Bought with:
Lynn Bowling, 0225074474
Montague Miller And Co.-Amher
Source: LMLS,MLS#: 362271 Originating MLS: Lynchburg Board of Realtors
Originating MLS: Lynchburg Board of Realtors
Facts & features
Interior
Bedrooms & bathrooms
- Bedrooms: 4
- Bathrooms: 4
- Full bathrooms: 4
Primary bedroom
- Level: Second
- Area: 234
- Dimensions: 18 x 13
Bedroom
- Dimensions: 0 x 0
Bedroom 2
- Level: Second
- Area: 196
- Dimensions: 14 x 14
Bedroom 3
- Level: Second
- Area: 228
- Dimensions: 19 x 12
Bedroom 4
- Level: Second
- Area: 154
- Dimensions: 14 x 11
Bedroom 5
- Area: 0
- Dimensions: 0 x 0
Dining room
- Area: 0
- Dimensions: 0 x 0
Family room
- Area: 0
- Dimensions: 0 x 0
Great room
- Area: 0
- Dimensions: 0 x 0
Kitchen
- Level: First
- Area: 442
- Dimensions: 26 x 17
Living room
- Level: First
- Area: 324
- Dimensions: 18 x 18
Office
- Area: 0
- Dimensions: 0 x 0
Heating
- Heat Pump
Cooling
- Heat Pump
Appliances
- Included: Dishwasher, Gas Range, Refrigerator, Electric Water Heater
- Laundry: Laundry Room, Second Floor
Features
- Main Level Den, Primary Bed w/Bath
- Flooring: Wood
- Doors: Storm Door(s)
- Basement: Exterior Entry,Interior Entry,Walk-Out Access,Workshop
- Attic: None
- Number of fireplaces: 2
- Fireplace features: 2 Fireplaces
Interior area
- Total structure area: 3,556
- Total interior livable area: 3,556 sqft
- Finished area above ground: 3,556
- Finished area below ground: 0
Property
Parking
- Total spaces: 2
- Parking features: 2 Car Detached Garage
- Garage spaces: 2
Features
- Levels: Two
- Patio & porch: Porch, Front Porch, Side Porch
- Exterior features: Garden
Lot
- Size: 2.34 Acres
- Features: Landscaped
Details
- Additional structures: Other
- Parcel number: 95A102
- Zoning: R1
Construction
Type & style
- Home type: SingleFamily
- Architectural style: Farm House
- Property subtype: Single Family Residence
Materials
- Wood Siding
- Roof: Shingle
Condition
- Year built: 2011
Utilities & green energy
- Electric: AEP/Appalachian Powr
- Sewer: Septic Tank
- Water: City
Community & neighborhood
Location
- Region: Amherst
Price history
| Date | Event | Price |
|---|---|---|
| 9/29/2025 | Sold | $642,000+42.7%$181/sqft |
Source: | ||
| 1/27/2020 | Sold | $450,000-5.3%$127/sqft |
Source: Public Record Report a problem | ||
| 11/6/2019 | Price change | $475,000-1%$134/sqft |
Source: Frank Hardy Sotheby's International Realty #578195 Report a problem | ||
| 9/30/2019 | Price change | $480,000-3%$135/sqft |
Source: Frank Hardy Sotheby's International Realty #578195 Report a problem | ||
| 2/2/2019 | Listed for sale | $495,000-5.7%$139/sqft |
Source: FRANK HARDY SOTHEBY'S INTERNATIONAL REALTY #578195 Report a problem | ||
Public tax history
| Year | Property taxes | Tax assessment |
|---|---|---|
| 2024 | $2,514 | $412,200 |
| 2023 | $2,514 | $412,200 |
| 2022 | $2,514 | $412,200 |
Find assessor info on the county website
Neighborhood: 24521
Nearby schools
GreatSchools rating
- 6/10Amherst Elementary SchoolGrades: PK-5Distance: 1.5 mi
- 8/10Amherst Middle SchoolGrades: 6-8Distance: 1.8 mi
- 5/10Amherst County High SchoolGrades: 9-12Distance: 0.4 mi
Schools provided by the listing agent
- Elementary: Amherst Elem
- Middle: Amherst Midl
- High: Amherst High
Source: LMLS. This data may not be complete. We recommend contacting the local school district to confirm school assignments for this home.
Get pre-qualified for a loan
At Zillow Home Loans, we can pre-qualify you in as little as 5 minutes with no impact to your credit score.An equal housing lender. NMLS #10287.

