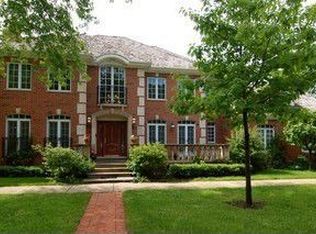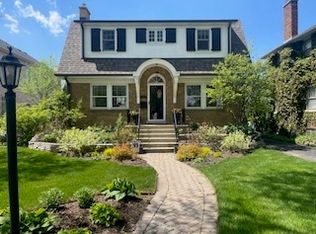Closed
$895,000
230 Wisner St, Park Ridge, IL 60068
4beds
2,417sqft
Single Family Residence
Built in 1925
8,215 Square Feet Lot
$897,200 Zestimate®
$370/sqft
$4,172 Estimated rent
Home value
$897,200
$807,000 - $996,000
$4,172/mo
Zestimate® history
Loading...
Owner options
Explore your selling options
What's special
Located in the sought-after Country Club neighborhood of Park Ridge, this expanded Colonial blends classic charm with modern functionality. Just blocks from Uptown Park Ridge, top-rated schools, parks, and the Metra, it offers unmatched convenience. Inside, you're welcomed by a spacious living room with a cozy fireplace-perfect for relaxing or entertaining. Hardwood floors run throughout both the first and second levels, adding warmth and timeless appeal. The separate dining room flows into a chef's kitchen with a large island, generous eating area, and open views into the family room-ideal for gatherings and everyday living. Upstairs, four generously sized bedrooms offer ample closet space. The standout primary suite is a true retreat, featuring two walk-in closets, en suite bath, and its own laundry room for added convenience. The partially finished basement includes a private entrance, making it perfect for guests, a home office, or recreation. It also offers a second laundry area and a fully equipped second kitchen with a stove, pantry, fridge, freezer, and ample counter space-ideal for entertaining or extended stays. The unfinished area provides abundant storage and a dedicated workshop for hobbies or DIY projects.
Zillow last checked: 8 hours ago
Listing updated: October 09, 2025 at 11:46am
Listing courtesy of:
Joel Halperin 312-242-1000,
Baird & Warner,
Megan O'Carroll 630-770-5044,
Baird & Warner
Bought with:
Katie Hauser
Compass
Source: MRED as distributed by MLS GRID,MLS#: 12458632
Facts & features
Interior
Bedrooms & bathrooms
- Bedrooms: 4
- Bathrooms: 3
- Full bathrooms: 2
- 1/2 bathrooms: 1
Primary bedroom
- Features: Bathroom (Full)
- Level: Second
- Area: 494 Square Feet
- Dimensions: 26X19
Bedroom 2
- Level: Second
- Area: 132 Square Feet
- Dimensions: 12X11
Bedroom 3
- Level: Second
- Area: 198 Square Feet
- Dimensions: 18X11
Bedroom 4
- Level: Second
- Area: 132 Square Feet
- Dimensions: 12X11
Balcony porch lanai
- Level: Second
- Area: 180 Square Feet
- Dimensions: 9X20
Bonus room
- Level: Second
- Area: 48 Square Feet
- Dimensions: 8X6
Dining room
- Level: Main
- Area: 143 Square Feet
- Dimensions: 13X11
Family room
- Level: Main
- Area: 442 Square Feet
- Dimensions: 26X17
Kitchen
- Features: Kitchen (Eating Area-Breakfast Bar, Granite Counters)
- Level: Main
- Area: 156 Square Feet
- Dimensions: 13X12
Laundry
- Level: Basement
- Area: 63 Square Feet
- Dimensions: 9X7
Living room
- Level: Main
- Area: 484 Square Feet
- Dimensions: 22X22
Heating
- Forced Air
Cooling
- Central Air
Appliances
- Laundry: Upper Level, In Unit, Multiple Locations
Features
- Cathedral Ceiling(s), Walk-In Closet(s)
- Flooring: Hardwood
- Windows: Skylight(s)
- Basement: Partially Finished,Exterior Entry,Rec/Family Area,Storage Space,Partial,Walk-Out Access
- Number of fireplaces: 1
- Fireplace features: Wood Burning, Living Room
Interior area
- Total structure area: 0
- Total interior livable area: 2,417 sqft
Property
Parking
- Total spaces: 3
- Parking features: Brick Driveway, Concrete, Garage Door Opener, On Site, Garage Owned, Detached, Driveway, Owned, Garage
- Garage spaces: 2
- Has uncovered spaces: Yes
Accessibility
- Accessibility features: No Disability Access
Features
- Stories: 2
- Exterior features: Balcony
- Fencing: Fenced
Lot
- Size: 8,215 sqft
- Dimensions: 53 X 155
Details
- Additional structures: Garage(s)
- Parcel number: 09253160200000
- Special conditions: None
Construction
Type & style
- Home type: SingleFamily
- Architectural style: Colonial
- Property subtype: Single Family Residence
Materials
- Brick
- Foundation: Concrete Perimeter
- Roof: Asphalt
Condition
- New construction: No
- Year built: 1925
Utilities & green energy
- Sewer: Public Sewer
- Water: Public
Community & neighborhood
Location
- Region: Park Ridge
Other
Other facts
- Listing terms: Conventional
- Ownership: Fee Simple
Price history
| Date | Event | Price |
|---|---|---|
| 10/9/2025 | Sold | $895,000$370/sqft |
Source: | ||
| 9/23/2025 | Pending sale | $895,000$370/sqft |
Source: | ||
| 8/29/2025 | Contingent | $895,000$370/sqft |
Source: | ||
| 8/29/2025 | Listed for sale | $895,000$370/sqft |
Source: | ||
| 8/26/2025 | Listing removed | $895,000$370/sqft |
Source: | ||
Public tax history
| Year | Property taxes | Tax assessment |
|---|---|---|
| 2023 | $18,370 +4.5% | $71,000 |
| 2022 | $17,575 +4.9% | $71,000 +21.6% |
| 2021 | $16,748 +3.7% | $58,396 |
Find assessor info on the county website
Neighborhood: 60068
Nearby schools
GreatSchools rating
- 9/10Eugene Field Elementary SchoolGrades: K-5Distance: 0.4 mi
- 5/10Emerson Middle SchoolGrades: 6-8Distance: 0.9 mi
- 10/10Maine South High SchoolGrades: 9-12Distance: 1.7 mi
Schools provided by the listing agent
- District: 64
Source: MRED as distributed by MLS GRID. This data may not be complete. We recommend contacting the local school district to confirm school assignments for this home.
Get a cash offer in 3 minutes
Find out how much your home could sell for in as little as 3 minutes with a no-obligation cash offer.
Estimated market value$897,200
Get a cash offer in 3 minutes
Find out how much your home could sell for in as little as 3 minutes with a no-obligation cash offer.
Estimated market value
$897,200

