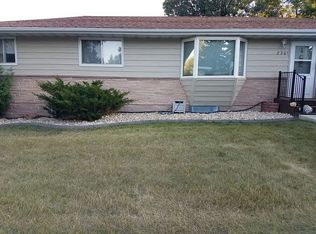Sold on 10/01/25
Price Unknown
2300 7th Ave NW, Minot, ND 58703
4beds
3baths
2,524sqft
Single Family Residence
Built in 1964
10,018.8 Square Feet Lot
$382,400 Zestimate®
$--/sqft
$2,417 Estimated rent
Home value
$382,400
$363,000 - $402,000
$2,417/mo
Zestimate® history
Loading...
Owner options
Explore your selling options
What's special
Welcome to this well-maintained 4-bedroom, 3-bathroom home that offers the perfect blend of comfort, space, and style. Step into a spacious entryway that leads to the heart of the home - the kitchen - featuring ample cherry cabinetry, a center island ideal for meal prep or casual dining, and a seamless flow into the dining and living areas. The open-concept layout is perfect for both everyday living and entertaining. The dining and living rooms are enhanced with elegant recessed ceilings, while the living room offers plush carpeting, generous space, and large windows that fill the home with natural light. Down the hall, you'll find a full bathroom, a carpeted bedroom, and the primary suite. The primary bedroom is a comfortable retreat with its own en suite bathroom, complete with a walk-in shower and dual vanities. The lower level is designed for entertaining and relaxation, showcasing a cozy stone fireplace, built-in media area, and a built in beverage and keg fridge - perfect for hosting game nights or movie marathons. This walk-out basement also includes two additional bedrooms with large closets, a 3/4 bathroom, laundry area, and a spacious storage room. Step outside to enjoy the private hot tub area (hot tub stays!) or unwind on the expansive deck that overlooks the neighborhood - ideal for morning coffee or summer barbecues. The oversized, heated 2-stall garage offers overhead storage and built-in work cabinetry, all of which stay with the home.
Zillow last checked: 8 hours ago
Listing updated: October 01, 2025 at 10:55am
Listed by:
ALYX PEDERSON 701-833-8688,
BROKERS 12, INC.
Source: Minot MLS,MLS#: 251204
Facts & features
Interior
Bedrooms & bathrooms
- Bedrooms: 4
- Bathrooms: 3
- Main level bathrooms: 2
- Main level bedrooms: 3
Primary bedroom
- Description: Carpet / Ceiling Fan
- Level: Main
Bedroom 1
- Description: Carpet
- Level: Main
Bedroom 2
- Description: Carpet / Wic Closet
- Level: Lower
Bedroom 3
- Description: Carpet / Wic Closet
- Level: Main
Dining room
- Description: Sliding Door To Deck
- Level: Main
Family room
- Description: Carpet / Fireplace
- Level: Lower
Kitchen
- Description: Open To Living And Dining
- Level: Main
Living room
- Description: Carpet / Recessed Ceiling
- Level: Main
Heating
- Forced Air, Natural Gas
Cooling
- Central Air
Appliances
- Included: Dishwasher, Refrigerator, Range/Oven, Washer, Dryer, Microwave/Hood
- Laundry: Lower Level
Features
- Flooring: Carpet, Hardwood
- Basement: Finished,Walk-Out Access
- Number of fireplaces: 1
- Fireplace features: Lower, Family Room
Interior area
- Total structure area: 2,524
- Total interior livable area: 2,524 sqft
- Finished area above ground: 1,292
Property
Parking
- Total spaces: 2
- Parking features: Detached, Garage: Heated, Insulated, Sheet Rock, Opener, Lights, Driveway: Concrete
- Garage spaces: 2
- Has uncovered spaces: Yes
Features
- Levels: One
- Stories: 1
- Patio & porch: Deck, Patio
- Has spa: Yes
- Spa features: Private
Lot
- Size: 10,018 sqft
Details
- Parcel number: MI15.501.000.0090
- Zoning: R1
Construction
Type & style
- Home type: SingleFamily
- Property subtype: Single Family Residence
Materials
- Foundation: Concrete Perimeter
- Roof: Asphalt
Condition
- New construction: No
- Year built: 1964
Utilities & green energy
- Sewer: City
- Water: City
Community & neighborhood
Location
- Region: Minot
Price history
| Date | Event | Price |
|---|---|---|
| 10/1/2025 | Sold | -- |
Source: | ||
| 9/18/2025 | Pending sale | $399,000$158/sqft |
Source: | ||
| 8/27/2025 | Contingent | $399,000$158/sqft |
Source: | ||
| 8/15/2025 | Price change | $399,000-2.4%$158/sqft |
Source: | ||
| 7/23/2025 | Listed for sale | $409,000+33%$162/sqft |
Source: | ||
Public tax history
| Year | Property taxes | Tax assessment |
|---|---|---|
| 2024 | $4,938 -1.8% | $338,000 +5% |
| 2023 | $5,030 | $322,000 +5.2% |
| 2022 | -- | $306,000 +8.9% |
Find assessor info on the county website
Neighborhood: Bel-Air
Nearby schools
GreatSchools rating
- 5/10Belair Elementary SchoolGrades: K-5Distance: 0.2 mi
- 5/10Erik Ramstad Middle SchoolGrades: 6-8Distance: 2.3 mi
- NASouris River Campus Alternative High SchoolGrades: 9-12Distance: 0.5 mi
Schools provided by the listing agent
- District: Minot #1
Source: Minot MLS. This data may not be complete. We recommend contacting the local school district to confirm school assignments for this home.
