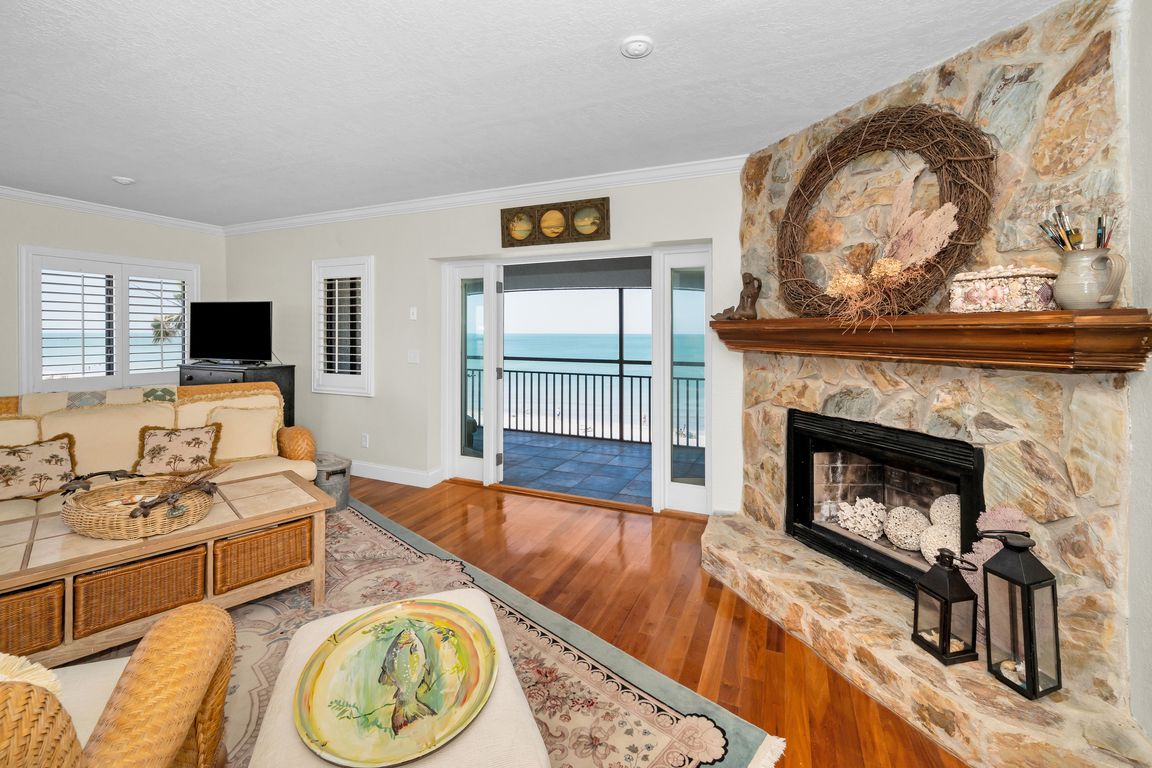
For sale
$1,699,900
3beds
2,320sqft
2300 Beach Trl APT 5, Indian Rocks Beach, FL 33785
3beds
2,320sqft
Condominium
Built in 1983
Assigned, guest
$733 price/sqft
$1,544 monthly HOA fee
What's special
Direct gulf-frontGulf viewsBrazilian-engineered hardwood floors
.. Updated Direct Gulf-front two-story Penthouse Condominium with Private 27' x 21' Roof Top/ Patio/ Sundeck with Gulf Views.. Private boutique six-unit complex. One-of-a-kind beautifully updated three-bedroom/ three-bath two-story penthouse condominium with 2,320 square feet of pure joy. Owners have updated with great care making every room its ...
- 85 days |
- 620 |
- 22 |
Source: Stellar MLS,MLS#: TB8419883 Originating MLS: Suncoast Tampa
Originating MLS: Suncoast Tampa
Travel times
Living Room
Kitchen
Primary Bedroom
Zillow last checked: 8 hours ago
Listing updated: September 14, 2025 at 08:04pm
Listing Provided by:
Roger Hogan 727-460-4329,
PREMIER SOTHEBY'S INTL REALTY 727-595-1604
Source: Stellar MLS,MLS#: TB8419883 Originating MLS: Suncoast Tampa
Originating MLS: Suncoast Tampa

Facts & features
Interior
Bedrooms & bathrooms
- Bedrooms: 3
- Bathrooms: 3
- Full bathrooms: 3
Primary bedroom
- Features: Ceiling Fan(s), En Suite Bathroom, Other, Walk-In Closet(s)
- Level: Second
- Area: 540 Square Feet
- Dimensions: 25x21.6
Bedroom 1
- Features: Ceiling Fan(s), En Suite Bathroom, Walk-In Closet(s)
- Level: First
- Area: 198.95 Square Feet
- Dimensions: 14.11x14.1
Bedroom 2
- Features: Ceiling Fan(s), Walk-In Closet(s)
- Level: First
- Area: 170.73 Square Feet
- Dimensions: 14.11x12.1
Primary bathroom
- Features: Built-In Shelving, Built-In Shower Bench, Dual Sinks, Exhaust Fan, Granite Counters, Makeup/Vanity Space, Shower No Tub, Walk-In Closet(s)
- Level: Second
- Area: 141.4 Square Feet
- Dimensions: 14x10.1
Bathroom 1
- Features: Bath w Spa/Hydro Massage Tub, Granite Counters
- Level: First
- Area: 63.84 Square Feet
- Dimensions: 8.4x7.6
Bathroom 2
- Features: Dual Sinks, Exhaust Fan, Granite Counters, Makeup/Vanity Space, Shower No Tub, No Closet
- Level: First
- Area: 61.02 Square Feet
- Dimensions: 11.3x5.4
Balcony porch lanai
- Features: No Closet
- Level: Second
- Area: 158.9 Square Feet
- Dimensions: 22.7x7
Balcony porch lanai
- Features: No Closet
- Level: First
- Area: 138.7 Square Feet
- Dimensions: 19x7.3
Balcony porch lanai
- Features: No Closet
- Level: Upper
- Area: 548.1 Square Feet
- Dimensions: 27x20.3
Foyer
- Features: No Closet
- Level: First
- Area: 75.04 Square Feet
- Dimensions: 11.2x6.7
Kitchen
- Features: Breakfast Bar, Built-In Shelving, Pantry, Exhaust Fan, Granite Counters, Other, Built-in Closet
- Level: First
- Area: 118.56 Square Feet
- Dimensions: 10.4x11.4
Laundry
- Features: Built-In Shelving, No Closet
- Level: First
- Area: 33 Square Feet
- Dimensions: 10x3.3
Living room
- Features: No Closet
- Level: First
- Area: 449.28 Square Feet
- Dimensions: 20.8x21.6
Loft
- Features: Built-In Shelving, Ceiling Fan(s), Wet Bar, No Closet
- Level: Second
- Area: 198.88 Square Feet
- Dimensions: 22.6x8.8
Heating
- Central, Electric
Cooling
- Central Air
Appliances
- Included: Dishwasher, Disposal, Dryer, Exhaust Fan, Microwave, Range, Refrigerator, Washer
- Laundry: Electric Dryer Hookup, Inside, Laundry Closet, Washer Hookup
Features
- Built-in Features, Ceiling Fan(s), Eating Space In Kitchen, Open Floorplan, PrimaryBedroom Upstairs, Solid Surface Counters, Solid Wood Cabinets, Split Bedroom, Wet Bar
- Flooring: Tile, Hardwood
- Doors: Sliding Doors
- Windows: Blinds, Skylight(s), Hurricane Shutters
- Has fireplace: Yes
- Fireplace features: Master Bedroom, Stone
- Common walls with other units/homes: Corner Unit,End Unit
Interior area
- Total structure area: 2,320
- Total interior livable area: 2,320 sqft
Video & virtual tour
Property
Parking
- Parking features: Assigned, Guest
Features
- Levels: Two
- Stories: 2
- Patio & porch: Deck, Other
- Exterior features: Balcony, Private Mailbox
- Has view: Yes
- View description: Gulf/Ocean - Full
- Has water view: Yes
- Water view: Gulf/Ocean - Full
- Waterfront features: Gulf/Ocean Front, Waterfront, Gulf/Ocean, Gulf/Ocean Access, Sailboat Water, Seawall, Skiing Allowed
- Body of water: GULF OF AMERICA
Lot
- Size: 9,450 Square Feet
- Dimensions: 150 x 63
- Residential vegetation: Mature Landscaping
Details
- Parcel number: 013014059830000050
- Special conditions: None
Construction
Type & style
- Home type: Condo
- Property subtype: Condominium
Materials
- Block, Stucco
- Foundation: Slab
- Roof: Built-Up,Membrane
Condition
- New construction: No
- Year built: 1983
Utilities & green energy
- Sewer: Public Sewer
- Water: Public
- Utilities for property: Cable Connected, Electricity Connected, Sewer Connected, Water Connected
Community & HOA
Community
- Features: Gulf/Ocean Front, Water Access, Waterfront, Buyer Approval Required
- Subdivision: BEACH TRAIL VILLAS A CONDO
HOA
- Has HOA: No
- Amenities included: Elevator(s)
- Services included: Cable TV, Reserve Fund, Insurance, Internet, Maintenance Structure, Maintenance Grounds, Sewer, Trash, Water
- HOA fee: $1,544 monthly
- HOA name: TBD
- Pet fee: $0 monthly
Location
- Region: Indian Rocks Beach
Financial & listing details
- Price per square foot: $733/sqft
- Tax assessed value: $1,242,218
- Annual tax amount: $17,901
- Date on market: 8/23/2025
- Cumulative days on market: 85 days
- Listing terms: Cash,Conventional
- Ownership: Condominium
- Total actual rent: 0
- Electric utility on property: Yes
- Road surface type: Other