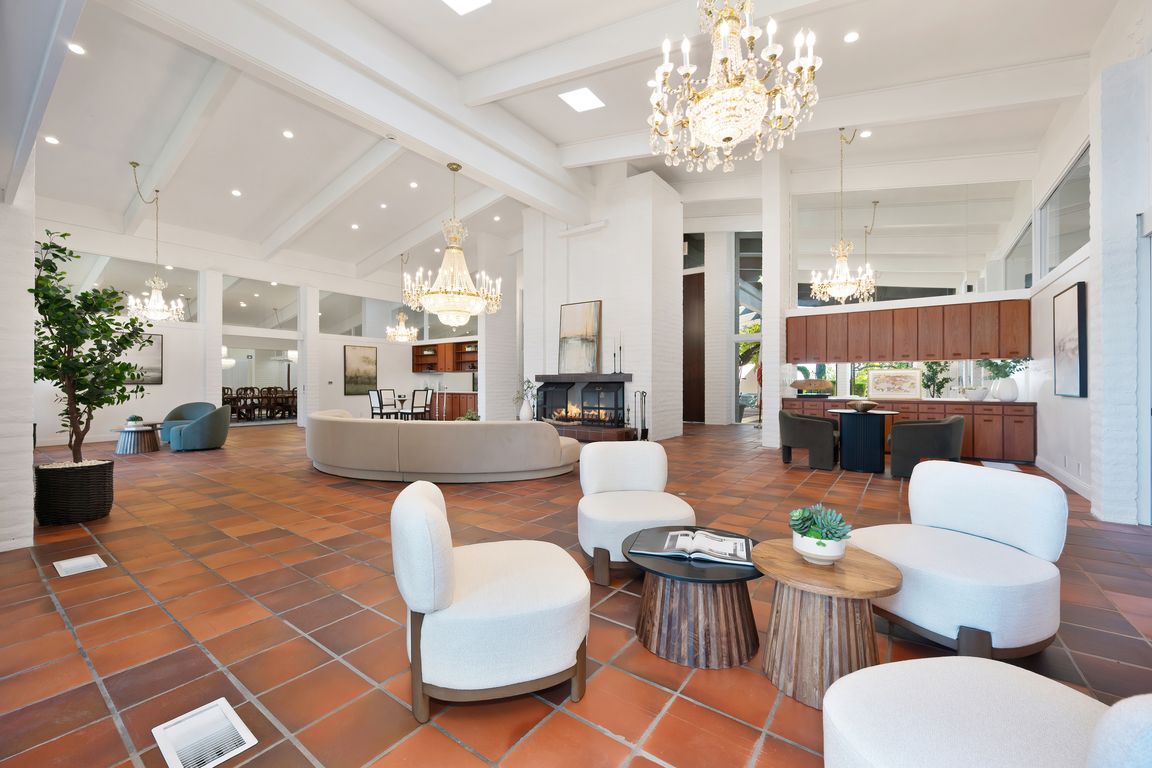
Active
$7,500,000
8beds
11,984sqft
2300 California Ave, Carmichael, CA 95608
8beds
11,984sqft
Single family residence
Built in 1975
4.39 Acres
4 Attached garage spaces
$626 price/sqft
$350 monthly HOA fee
What's special
Newly resurfaced poolMid-century modern architectureRiverfront estateHacienda-style warmthUnmatched privacyBreathtaking river viewsGrand formal dining room
Welcome to La Casa De Los Gobernadores, an iconic riverfront estate originally designed in 1975 as California's official Governor's Mansion for Ronald and Nancy Reagan. Set behind dual gates on 4.39 acres overlooking the American River, this single-level residence blends mid-century modern architecture with hacienda-style warmth and unmatched privacy. Nearly 12,000 ...
- 33 days |
- 7,728 |
- 348 |
Source: MetroList Services of CA,MLS#: 225133726Originating MLS: MetroList Services, Inc.
Travel times
Front Yard
Resort Style Pool
Veranda
Open Atrium
Grounds
Grounds
Foyers
Great Room
Dining Room
Bar
Primary Kitchen
Secondary Kitchen
Living Room
Family Room
Primary Suite
Primary Bathroom
Boutique Style Wardrobe
Exercise Studio/Bedroom Four
Office/Bedroom Five
Bathroom
Bedroom Two
Bedroom Three
Bathroom
Bedroom Six
Bedroom Seven
Bathroom
Bedroom Eight-Ensuite
Bathroom
Laundry Room
Guest Powder Rooms
Grounds
Aerial
Zillow last checked: 8 hours ago
Listing updated: November 07, 2025 at 06:12pm
Listed by:
Hattie Coleman DRE #02088090 916-519-8812,
HomeSmart ICARE Realty
Source: MetroList Services of CA,MLS#: 225133726Originating MLS: MetroList Services, Inc.
Facts & features
Interior
Bedrooms & bathrooms
- Bedrooms: 8
- Bathrooms: 10
- Full bathrooms: 8
- Partial bathrooms: 2
Rooms
- Room types: Atrium, Master Bathroom, Master Bedroom, Master Bedrooms 2+, Great Room, Guest Quarters, Kitchen, Laundry, Library, Living Room
Primary bedroom
- Features: Sitting Room, Ground Floor, Walk-In Closet, Outside Access, Sitting Area
Primary bathroom
- Features: Bidet, Closet, Shower Stall(s), Double Vanity, Skylight/Solar Tube, Tile, Outside Access, Walk-In Closet 2+
Dining room
- Features: Breakfast Nook, Formal Room, Skylight(s), Formal Area
Kitchen
- Features: Butlers Pantry, Skylight(s), Granite Counters, Kitchen Island, Stone Counters, Island w/Sink, Tile Counters
Heating
- Central, Fireplace(s), Wood Stove, MultiUnits
Cooling
- Central Air, Multi Units, Other
Appliances
- Included: Built-In Electric Range, Free-Standing Refrigerator, Gas Cooktop, Built-In Refrigerator, Ice Maker, Dishwasher, Disposal, Microwave, Double Oven, Electric Cooktop, Dryer, Washer
- Laundry: Laundry Room, Cabinets, Sink, Ground Floor, Inside, Inside Room
Features
- Flooring: Carpet, Stone, Tile, Marble
- Windows: Skylight(s)
- Number of fireplaces: 3
- Fireplace features: Brick, Living Room, Master Bedroom, Family Room, Wood Burning
Interior area
- Total interior livable area: 11,984 sqft
Video & virtual tour
Property
Parking
- Total spaces: 4
- Parking features: Attached, Garage Door Opener, Garage Faces Front, Guest, Interior Access, Driveway
- Attached garage spaces: 4
- Has uncovered spaces: Yes
Features
- Stories: 1
- Exterior features: Outdoor Kitchen, Outdoor Grill, Covered Courtyard, Uncovered Courtyard, Wet Bar, Fire Pit
- Has private pool: Yes
- Pool features: In Ground, Fenced
- Fencing: Metal,Entry Gate,Fenced,Full
- Waterfront features: River Access, River Front, Waterfront
Lot
- Size: 4.39 Acres
- Features: Auto Sprinkler F&R, Private, Irregular Lot, Landscape Front
Details
- Additional structures: Pool House, Pergola, Gazebo, Workshop, Outbuilding
- Parcel number: 28305700080000
- Zoning description: Res
- Special conditions: Standard
Construction
Type & style
- Home type: SingleFamily
- Architectural style: Mid-Century,Contemporary
- Property subtype: Single Family Residence
Materials
- Brick, Concrete, Glass
- Foundation: Slab
- Roof: Metal
Condition
- Year built: 1975
Utilities & green energy
- Sewer: Public Sewer
- Water: Public
- Utilities for property: Public, Solar
Green energy
- Energy generation: Solar
Community & HOA
Community
- Features: Gated
HOA
- Has HOA: Yes
- Amenities included: None
- HOA fee: $350 monthly
Location
- Region: Carmichael
Financial & listing details
- Price per square foot: $626/sqft
- Tax assessed value: $5,662,779
- Price range: $7.5M - $7.5M
- Date on market: 10/16/2025
- Road surface type: Asphalt