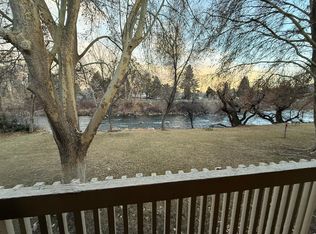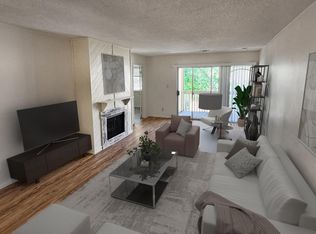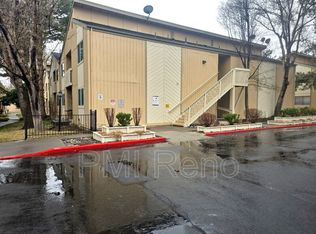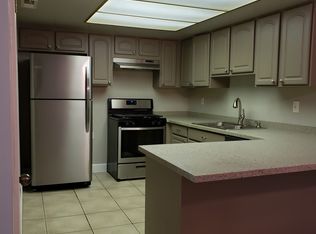Closed
$275,000
2300 Dickerson Rd APT 25, Reno, NV 89503
2beds
1,195sqft
Condominium
Built in 1974
-- sqft lot
$276,000 Zestimate®
$230/sqft
$2,009 Estimated rent
Home value
$276,000
$251,000 - $301,000
$2,009/mo
Zestimate® history
Loading...
Owner options
Explore your selling options
What's special
PRICE REDUCED!! Motivated sellers! Experience the best of riverside living along the scenic Truckee River, where private and direct access awaits. Highly sought first level corner unit, this stunning double en-suite condo combines comfort and convenience, featuring a fully upgraded kitchen, laminate flooring, and access to a vibrant community with a pool and clubhouse. Just minutes from Idlewild Park, immerse yourself in nature trails, serene river views, and a relaxed atmosphere. Enjoy a short stroll to the Dickerson Arts District and explore the tranquil paths of the Oxbow Nature Study Area.
Zillow last checked: 8 hours ago
Listing updated: October 02, 2025 at 05:17pm
Listed by:
Kayla Jordan S.202848 702-832-6305,
RE/MAX Professionals-Reno,
Eric Gonzales S.188484 775-560-8857,
RE/MAX Professionals-Reno
Bought with:
Whitney Myer, S.193401
Coldwell Banker Select Mt Rose
Source: NNRMLS,MLS#: 250051568
Facts & features
Interior
Bedrooms & bathrooms
- Bedrooms: 2
- Bathrooms: 2
- Full bathrooms: 2
Heating
- Forced Air
Cooling
- Central Air, Refrigerated
Appliances
- Included: Dishwasher, Disposal, Dryer, Gas Cooktop, Gas Range, Microwave, Refrigerator, Washer
- Laundry: In Hall
Features
- Walk-In Closet(s)
- Flooring: Laminate
- Windows: Double Pane Windows, Drapes, Rods
- Number of fireplaces: 1
- Fireplace features: Gas Log
- Common walls with other units/homes: 1 Common Wall
Interior area
- Total structure area: 1,195
- Total interior livable area: 1,195 sqft
Property
Parking
- Total spaces: 1
- Parking features: Additional Parking, Assigned, Carport
- Has carport: Yes
Features
- Levels: One
- Stories: 1
- Patio & porch: Patio
- Exterior features: Built-in Barbecue
- Fencing: None
Lot
- Size: 43.56 sqft
Details
- Additional structures: Storage
- Parcel number: 00630020
- Zoning: MF14
Construction
Type & style
- Home type: Condo
- Property subtype: Condominium
Materials
- Unknown
- Foundation: Concrete Perimeter, Crawl Space
- Roof: Composition,Shingle
Condition
- New construction: No
- Year built: 1974
Utilities & green energy
- Sewer: Public Sewer
- Water: Public
- Utilities for property: Cable Available, Internet Available
Community & neighborhood
Security
- Security features: Smoke Detector(s)
Location
- Region: Reno
- Subdivision: Shoreline Villas
HOA & financial
HOA
- Has HOA: Yes
- HOA fee: $388 monthly
- Amenities included: Clubhouse, Landscaping, Maintenance, Maintenance Grounds, Maintenance Structure, Management, Parking, Pool, Security, Storage
- Services included: Maintenance Grounds, Snow Removal
- Association name: Shoreline Condominium Association
Other
Other facts
- Listing terms: 1031 Exchange,Cash,Conventional,FHA,VA Loan
Price history
| Date | Event | Price |
|---|---|---|
| 10/2/2025 | Sold | $275,000-1.8%$230/sqft |
Source: | ||
| 9/5/2025 | Contingent | $279,999$234/sqft |
Source: | ||
| 8/13/2025 | Price change | $279,999-1.8%$234/sqft |
Source: | ||
| 7/29/2025 | Price change | $285,000-3.4%$238/sqft |
Source: | ||
| 7/22/2025 | Price change | $295,000-1.7%$247/sqft |
Source: | ||
Public tax history
Tax history is unavailable.
Neighborhood: Mountain View
Nearby schools
GreatSchools rating
- 9/10Hunter Lake Elementary SchoolGrades: K-6Distance: 0.7 mi
- 6/10Darrell C Swope Middle SchoolGrades: 6-8Distance: 0.8 mi
- 7/10Reno High SchoolGrades: 9-12Distance: 0.6 mi
Schools provided by the listing agent
- Elementary: Hunter Lake
- Middle: Swope
- High: Reno
Source: NNRMLS. This data may not be complete. We recommend contacting the local school district to confirm school assignments for this home.
Get a cash offer in 3 minutes
Find out how much your home could sell for in as little as 3 minutes with a no-obligation cash offer.
Estimated market value$276,000
Get a cash offer in 3 minutes
Find out how much your home could sell for in as little as 3 minutes with a no-obligation cash offer.
Estimated market value
$276,000



