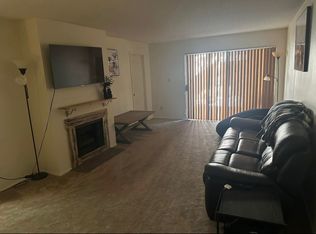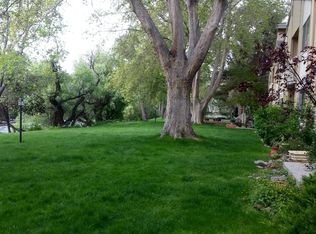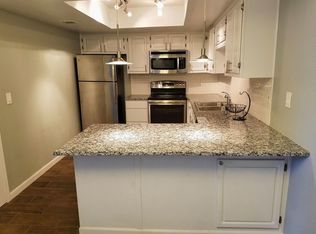Closed
$315,000
2300 Dickerson Rd APT 64, Reno, NV 89503
2beds
1,195sqft
Townhouse
Built in 1977
435.6 Square Feet Lot
$312,300 Zestimate®
$264/sqft
$2,071 Estimated rent
Home value
$312,300
$294,000 - $334,000
$2,071/mo
Zestimate® history
Loading...
Owner options
Explore your selling options
What's special
Seller credit to buydown rate with acceptable offer! Over 25k worth of upgrades, recent inspections completed and passed. Furniture and furnishings included with listing price! Your new life on the Truckee River awaits you in this fully updated 2 bed, 2 bath mountain modern townhouse. Instantly a money making rental or a great family home! Recent updates includes modern finishes, energy efficient windows and slider door, waterproof laminate flooring, appliances, cabinets, countertops and custom stonework., Inspections were completed in August by previous buyer and this property passed with flying colors. All appliances come with the property. The HVAC system was replaced in 2017 and the central AC works great. Huge dual primary layout. Primary #1: 31’x12’ (includes its own hallway ensuite). Actual room itself is 17’x12’. Primary #2: 14’x12.5’. Close to the University of Nevada Reno, downtown, great restaurants and parks. Very well maintained, clean upstairs corner lot overlooking mature trees that gives you a sense of privacy unique to the complex. A great value in a perfect location on the Truckee River! Come see this beautiful property for yourself today!
Zillow last checked: 8 hours ago
Listing updated: January 17, 2026 at 09:33pm
Listed by:
Dave Lass S.197317 775-531-8410,
Vantage Real Estate
Bought with:
Nanette Fink-Eaton, B.10108
Real Estate in Nevada
Source: NNRMLS,MLS#: 230008184
Facts & features
Interior
Bedrooms & bathrooms
- Bedrooms: 2
- Bathrooms: 2
- Full bathrooms: 2
Heating
- ENERGY STAR Qualified Equipment, Fireplace(s), Natural Gas
Cooling
- Central Air, ENERGY STAR Qualified Equipment, Refrigerated
Appliances
- Included: Dishwasher, Disposal, Dryer, Electric Cooktop, Electric Oven, Electric Range, Microwave, Portable Dishwasher, Refrigerator, Smart Appliance(s), Washer
- Laundry: In Hall, Laundry Area
Features
- Breakfast Bar, Walk-In Closet(s)
- Flooring: Ceramic Tile, Laminate, Wood
- Windows: Blinds, Double Pane Windows, Drapes, ENERGY STAR Qualified Windows, Rods, Vinyl Frames
- Number of fireplaces: 1
Interior area
- Total structure area: 1,195
- Total interior livable area: 1,195 sqft
Property
Parking
- Total spaces: 1
- Parking features: None
- Has carport: Yes
Features
- Stories: 1
- Patio & porch: Covered, Patio
- Pool features: In Ground
- Fencing: None
- Has view: Yes
- View description: Park/Greenbelt, Trees/Woods
Lot
- Size: 435.60 sqft
- Features: Common Area, Greenbelt, Landscaped, Level, Sprinklers In Front, Sprinklers In Rear
Details
- Parcel number: 00630072
- Zoning: mf14
Construction
Type & style
- Home type: Townhouse
- Property subtype: Townhouse
- Attached to another structure: Yes
Materials
- Foundation: Crawl Space
- Roof: Composition,Shingle
Condition
- Year built: 1977
Utilities & green energy
- Sewer: Public Sewer
- Water: Public
- Utilities for property: Cable Available, Electricity Available, Internet Available, Natural Gas Available, Phone Available, Sewer Available, Water Available, Cellular Coverage, Water Meter Installed
Community & neighborhood
Security
- Security features: Smoke Detector(s)
Location
- Region: Reno
- Subdivision: Shoreline Villas
HOA & financial
HOA
- Has HOA: Yes
- HOA fee: $414 monthly
- Amenities included: Landscaping, Maintenance Grounds, Maintenance Structure, Parking, Pool, Spa/Hot Tub, Storage, Clubhouse/Recreation Room
- Services included: Utilities
Other
Other facts
- Listing terms: Cash,Conventional,VA Loan
Price history
| Date | Event | Price |
|---|---|---|
| 1/1/2026 | Listing removed | $1,850$2/sqft |
Source: Zillow Rentals Report a problem | ||
| 12/12/2025 | Price change | $1,850-5.1%$2/sqft |
Source: Zillow Rentals Report a problem | ||
| 11/12/2025 | Listed for rent | $1,950+11.4%$2/sqft |
Source: Zillow Rentals Report a problem | ||
| 3/16/2024 | Listing removed | -- |
Source: Zillow Rentals Report a problem | ||
| 3/8/2024 | Listed for rent | $1,750$1/sqft |
Source: Zillow Rentals Report a problem | ||
Public tax history
| Year | Property taxes | Tax assessment |
|---|---|---|
| 2025 | $773 +7.8% | $35,675 +0.7% |
| 2024 | $717 +8.5% | $35,431 +6% |
| 2023 | $661 +7.1% | $33,419 +17.9% |
Find assessor info on the county website
Neighborhood: Mountain View
Nearby schools
GreatSchools rating
- 9/10Hunter Lake Elementary SchoolGrades: K-6Distance: 0.7 mi
- 6/10Darrell C Swope Middle SchoolGrades: 6-8Distance: 0.8 mi
- 7/10Reno High SchoolGrades: 9-12Distance: 0.7 mi
Schools provided by the listing agent
- Elementary: Hunter Lake
- Middle: Swope
- High: Reno
Source: NNRMLS. This data may not be complete. We recommend contacting the local school district to confirm school assignments for this home.
Get a cash offer in 3 minutes
Find out how much your home could sell for in as little as 3 minutes with a no-obligation cash offer.
Estimated market value$312,300
Get a cash offer in 3 minutes
Find out how much your home could sell for in as little as 3 minutes with a no-obligation cash offer.
Estimated market value
$312,300


