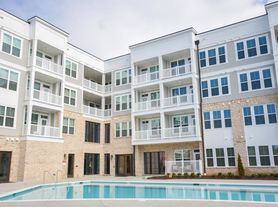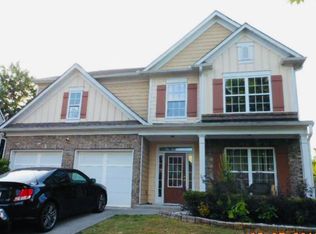Welcome to this spacious and well maintained 4 bedroom, 3 bathroom home nested in a quite, family-friendly neighborhood, this property offers comfort, convenience and style. Step inside to find an open concept living space with coffered ceilings, and modern finished throughout. The gourmet kitchen features granite countertops, stainless steel appliances and a large island. The cozy family room with a fireplace provides a warm and inviting space for relaxation. There is one bedroom and a full bath on the main, a bonus room can be used for extra bedroom or office. Upstairs, you will find a generously sized master suite with a walking close and a luxurious en-suite bathroom featuring dual vanities and a separate shower. Two additional bedrooms offer ample space fro family, and guests. Good location, Located minutes from top-rated schools, closed to shopping at Mall of Georgia, parks, and easy to access to I-85, and I-985. This home has everything you need for comfortable suburban living.
Listings identified with the FMLS IDX logo come from FMLS and are held by brokerage firms other than the owner of this website. The listing brokerage is identified in any listing details. Information is deemed reliable but is not guaranteed. 2025 First Multiple Listing Service, Inc.
House for rent
$2,780/mo
2300 Ivy Birch Ln, Buford, GA 30519
5beds
2,738sqft
Price may not include required fees and charges.
Singlefamily
Available now
-- Pets
Central air, ceiling fan
In unit laundry
Garage parking
Central, forced air, fireplace
What's special
Large islandOpen concept living spaceCozy family roomStainless steel appliancesLuxurious en-suite bathroomSeparate showerGranite countertops
- 3 days |
- -- |
- -- |
Travel times
Facts & features
Interior
Bedrooms & bathrooms
- Bedrooms: 5
- Bathrooms: 3
- Full bathrooms: 3
Heating
- Central, Forced Air, Fireplace
Cooling
- Central Air, Ceiling Fan
Appliances
- Included: Dishwasher, Disposal, Microwave, Oven, Range, Refrigerator
- Laundry: In Unit, Laundry Room, Upper Level
Features
- Ceiling Fan(s), Coffered Ceiling(s), Crown Molding, Double Vanity, High Ceilings 9 ft Main, High Ceilings 9 ft Upper, High Speed Internet, Tray Ceiling(s), Walk-In Closet(s)
- Flooring: Carpet, Hardwood
- Has fireplace: Yes
Interior area
- Total interior livable area: 2,738 sqft
Video & virtual tour
Property
Parking
- Parking features: Garage, Covered
- Has garage: Yes
- Details: Contact manager
Features
- Stories: 2
- Exterior features: Contact manager
Details
- Parcel number: 7178890
Construction
Type & style
- Home type: SingleFamily
- Property subtype: SingleFamily
Materials
- Roof: Composition,Shake Shingle
Condition
- Year built: 2018
Community & HOA
Location
- Region: Buford
Financial & listing details
- Lease term: 12 Months
Price history
| Date | Event | Price |
|---|---|---|
| 10/21/2025 | Listed for rent | $2,780-0.7%$1/sqft |
Source: FMLS GA #7667798 | ||
| 10/20/2025 | Sold | $515,000-0.4%$188/sqft |
Source: | ||
| 9/26/2025 | Pending sale | $516,900$189/sqft |
Source: | ||
| 8/24/2025 | Price change | $516,900-0.6%$189/sqft |
Source: | ||
| 7/19/2025 | Price change | $520,000-1%$190/sqft |
Source: | ||

