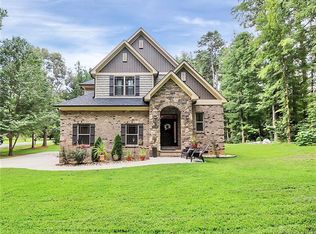Closed
$300,000
2300 Lakeview Cir #10, Matthews, NC 28105
3beds
1,514sqft
Single Family Residence
Built in 1963
0.46 Acres Lot
$301,300 Zestimate®
$198/sqft
$-- Estimated rent
Home value
$301,300
$280,000 - $322,000
Not available
Zestimate® history
Loading...
Owner options
Explore your selling options
What's special
Brick ranch on a .46-acre lot. The main BR has a large walk-in closet and an attached sitting area. This home was constructed in 1963 and moved to the current location in appx. 1984. An addition was added to the home in approximately 1995. Lakeview Circle is a heavily treed beautiful street with very little traffic. It feels like you are in the country yet an easy commute to Matthews, Mint Hill and Charlotte. This quiet neighborhood has no HOA or dues and Greenway access. The home currently uses a private well, but city water is available. Price reduced by 25K on 3 July. Now priced 30K below current appraisal amount.
Zillow last checked: 8 hours ago
Listing updated: August 20, 2025 at 09:30am
Listing Provided by:
Patricia Gordon pgordonr@bellsouth.net,
Gordon Realty
Bought with:
Regina Gusmao
COMPASS
Source: Canopy MLS as distributed by MLS GRID,MLS#: 4273429
Facts & features
Interior
Bedrooms & bathrooms
- Bedrooms: 3
- Bathrooms: 2
- Full bathrooms: 2
- Main level bedrooms: 3
Primary bedroom
- Level: Main
Bedroom s
- Level: Main
Bathroom full
- Level: Main
Dining area
- Level: Main
Kitchen
- Level: Main
Laundry
- Level: Main
Living room
- Level: Main
Heating
- Central
Cooling
- Central Air
Appliances
- Included: Dishwasher, Exhaust Hood
- Laundry: Utility Room
Features
- Open Floorplan, Pantry, Walk-In Closet(s)
- Flooring: Carpet, Tile, Wood
- Has basement: No
Interior area
- Total structure area: 1,514
- Total interior livable area: 1,514 sqft
- Finished area above ground: 1,514
- Finished area below ground: 0
Property
Parking
- Total spaces: 1
- Parking features: Attached Carport, Driveway
- Carport spaces: 1
- Has uncovered spaces: Yes
- Details: paved driveway & attached carport. A portion of the driveway is encroaching into the neighbor's property (Per neighbor) Seller is in the process of getting a survey and removing the encroached pavement if necessary.
Features
- Levels: One
- Stories: 1
- Patio & porch: Deck
- Exterior features: Storage
Lot
- Size: 0.46 Acres
- Dimensions: 200.38 x 100 x 200.95 x 108.58
- Features: Rolling Slope, Wooded
Details
- Parcel number: 19313319
- Zoning: R100
- Special conditions: Estate
Construction
Type & style
- Home type: SingleFamily
- Architectural style: Ranch,Traditional
- Property subtype: Single Family Residence
Materials
- Brick Partial, Vinyl
- Foundation: Crawl Space
- Roof: Composition
Condition
- New construction: No
- Year built: 1963
Utilities & green energy
- Sewer: Public Sewer
- Water: Well
- Utilities for property: Electricity Connected
Community & neighborhood
Location
- Region: Matthews
- Subdivision: None
Other
Other facts
- Road surface type: Concrete, Paved
Price history
| Date | Event | Price |
|---|---|---|
| 8/18/2025 | Sold | $300,000-7.7%$198/sqft |
Source: | ||
| 8/12/2025 | Pending sale | $325,000$215/sqft |
Source: | ||
| 7/3/2025 | Price change | $325,000-7.1%$215/sqft |
Source: | ||
| 6/21/2025 | Listed for sale | $350,000$231/sqft |
Source: | ||
Public tax history
Tax history is unavailable.
Neighborhood: 28105
Nearby schools
GreatSchools rating
- 3/10Crown Point ElementaryGrades: PK-5Distance: 0.5 mi
- 4/10Mint Hill Middle SchoolGrades: 6-8Distance: 1 mi
- 6/10David W Butler HighGrades: 9-12Distance: 2.6 mi
Schools provided by the listing agent
- Elementary: Crown Point
- Middle: Mint Hill
- High: David W Butler
Source: Canopy MLS as distributed by MLS GRID. This data may not be complete. We recommend contacting the local school district to confirm school assignments for this home.
Get a cash offer in 3 minutes
Find out how much your home could sell for in as little as 3 minutes with a no-obligation cash offer.
Estimated market value
$301,300
Get a cash offer in 3 minutes
Find out how much your home could sell for in as little as 3 minutes with a no-obligation cash offer.
Estimated market value
$301,300
