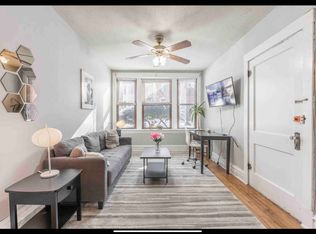Don't miss this spacious 1100 Sq.ft home in an secured condo building on beautiful tree lined Commonwealth and Belden Avenues. This unit boasts an open floor plan with ample storage, a large open kitchen with granite countertops, upgraded stainless steel appliances, beautiful hardwood floors throughout, great natural lighting in every room, and tree-lined street views! Both bedrooms are very large with amazing closet space and room for queen or king sized beds, a desk, and more. In-Unit Washer and Dryer and Dishwasher. The building features a common roof deck with skyline and lake views, an exercise room, secured intercom and keycard building access, elevators, and a mail receiving room. Located in Lincoln Elementary School District. This area is a walker's paradise! Great transportation options to all areas of the city! Less than 5 minutes to the grocery store, Starbucks, The Lincoln Park Zoo, the Nature Museum, the Conservatory, the Farmer's Market, and the Lakefront, amazing restaurants and bars... all are located just steps outside your door! Lease start date is flexible. Bathroom renovation will occur in October. Attached garage parking is available for an additional $300/month.
Owner pays for water, heat, gas, trash, sewage, and building maintenance. No smoking allowed. Up to two small pets permitted. $150.00 annual pet fee per pet, $500 non-refundable administrative and move-in fee due with first month's rent. Optional $100 annual gym fee.
Apartment for rent
Accepts Zillow applications
$3,200/mo
2300 N Commonwealth Ave APT 2B, Chicago, IL 60614
2beds
1,123sqft
Price may not include required fees and charges.
Apartment
Available Sat Nov 1 2025
Cats, small dogs OK
Wall unit
In unit laundry
Attached garage parking
Baseboard
What's special
Tree-lined street viewsIn-unit washer and dryerOpen floor planAmple storageUpgraded stainless steel appliancesAmazing closet space
- 41 days |
- -- |
- -- |
Travel times
Facts & features
Interior
Bedrooms & bathrooms
- Bedrooms: 2
- Bathrooms: 1
- Full bathrooms: 1
Heating
- Baseboard
Cooling
- Wall Unit
Appliances
- Included: Dishwasher, Dryer, Freezer, Microwave, Oven, Refrigerator, Washer
- Laundry: In Unit
Features
- Flooring: Hardwood
Interior area
- Total interior livable area: 1,123 sqft
Property
Parking
- Parking features: Attached, Off Street
- Has attached garage: Yes
- Details: Contact manager
Features
- Patio & porch: Deck
- Exterior features: Bicycle storage, Garbage included in rent, Gas included in rent, Heating included in rent, Heating system: Baseboard, Sewage included in rent, Water included in rent, elevators
Details
- Parcel number: 14332000171003
Construction
Type & style
- Home type: Apartment
- Property subtype: Apartment
Utilities & green energy
- Utilities for property: Garbage, Gas, Sewage, Water
Building
Management
- Pets allowed: Yes
Community & HOA
Community
- Features: Fitness Center
HOA
- Amenities included: Fitness Center
Location
- Region: Chicago
Financial & listing details
- Lease term: 1 Year
Price history
| Date | Event | Price |
|---|---|---|
| 9/19/2025 | Listed for rent | $3,200+28.3%$3/sqft |
Source: Zillow Rentals | ||
| 11/16/2021 | Listing removed | -- |
Source: Zillow Rental Manager | ||
| 10/20/2021 | Listed for rent | $2,495$2/sqft |
Source: Zillow Rental Manager | ||
| 10/2/2012 | Sold | $242,500-9.9%$216/sqft |
Source: | ||
| 9/7/2012 | Pending sale | $269,000$240/sqft |
Source: Prudential Rubloff #08061857 | ||

