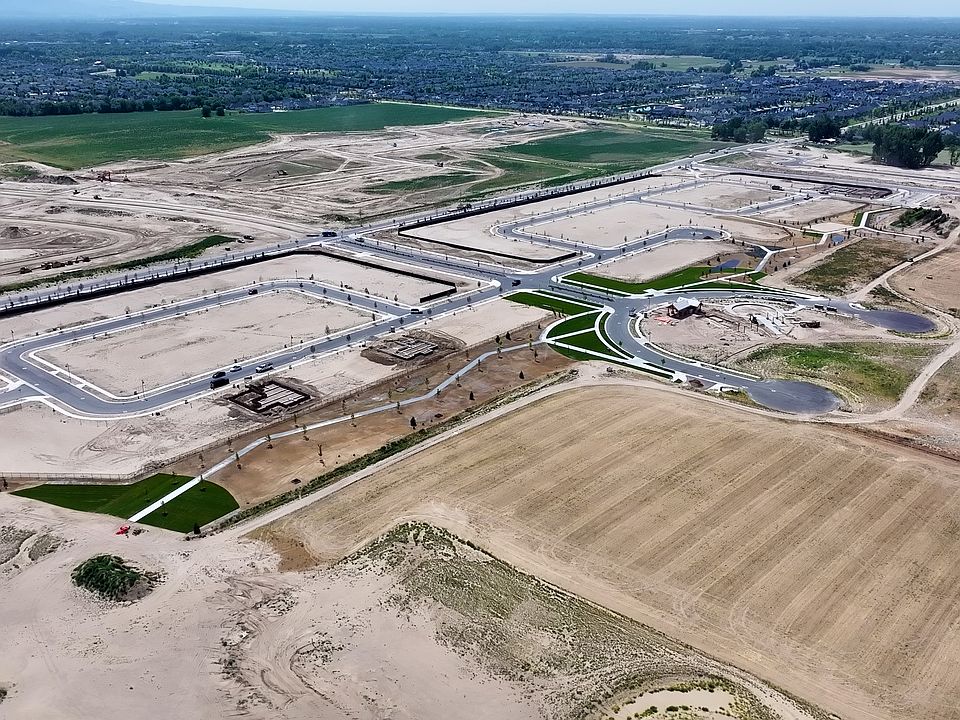The Fallbrook RV by Biltmore Company LLC features an outstanding 56' deep RV bay with a 12'x14' door and a 9'x26' shop space!! Inside, enjoy a warm and cozy great room, complete with a gas fireplace and stylish built-ins, sleek quartz countertops and top-of-the-line appliances in the kitchen and an upstairs primary suite where a vaulted ceiling and beam adds a touch of grandeur. Guests will appreciate their private en-suite located upstairs. With two versatile flex spaces, this home effortlessly adapts to your lifestyle. You'll love the east-facing backyard with no rear neighbor, ensuring privacy and serene morning light. The beautiful new home community of Millstone Farm is located at the quiet end of Eagle, surrounded by the serene setting of Idaho mountain views. Boasting generous lot sizes, a heavily landscaped entry, a large community pool with changing rooms, beautiful walking paths, and gorgeous panoramic views of the valley, Millstone Farm will be the place you will want to call home.
Active
$1,014,900
2300 N Palaestra Ave, Eagle, ID 83616
4beds
4baths
3,226sqft
Single Family Residence
Built in 2025
8,407.08 Square Feet Lot
$1,012,700 Zestimate®
$315/sqft
$200/mo HOA
What's special
Gas fireplaceStylish built-insSleek quartz countertopsVaulted ceilingTop-of-the-line appliancesEast-facing backyardUpstairs primary suite
- 82 days |
- 177 |
- 8 |
Zillow last checked: 7 hours ago
Listing updated: August 15, 2025 at 09:04am
Listed by:
Guy Ouwehand 208-477-7785,
Silvercreek Realty Group,
Mike Brown 208-250-3444,
Silvercreek Realty Group
Source: IMLS,MLS#: 98954905
Travel times
Facts & features
Interior
Bedrooms & bathrooms
- Bedrooms: 4
- Bathrooms: 4
Primary bedroom
- Level: Upper
- Area: 272
- Dimensions: 16 x 17
Bedroom 2
- Level: Upper
- Area: 156
- Dimensions: 13 x 12
Bedroom 3
- Level: Upper
- Area: 156
- Dimensions: 13 x 12
Bedroom 4
- Level: Upper
- Area: 132
- Dimensions: 11 x 12
Kitchen
- Level: Main
- Area: 210
- Dimensions: 14 x 15
Office
- Level: Main
- Area: 121
- Dimensions: 11 x 11
Heating
- Forced Air, Natural Gas
Cooling
- Central Air
Appliances
- Included: Gas Water Heater, Tankless Water Heater, Dishwasher, Disposal, Double Oven, Microwave, Oven/Range Built-In, Gas Oven, Gas Range
Features
- Bath-Master, Den/Office, Great Room, Rec/Bonus, Two Master Bedrooms, Double Vanity, Central Vacuum Plumbed, Walk-In Closet(s), Breakfast Bar, Pantry, Kitchen Island, Quartz Counters, Number of Baths Upper Level: 3, Bonus Room Size: 15x14, Bonus Room Level: Upper
- Flooring: Tile, Carpet
- Windows: Skylight(s)
- Has basement: No
- Number of fireplaces: 1
- Fireplace features: One, Gas
Interior area
- Total structure area: 3,226
- Total interior livable area: 3,226 sqft
- Finished area above ground: 3,226
- Finished area below ground: 0
Property
Parking
- Total spaces: 4
- Parking features: Attached, RV Access/Parking, Driveway
- Attached garage spaces: 4
- Has uncovered spaces: Yes
- Details: Garage: 21X26
Features
- Levels: Two
- Patio & porch: Covered Patio/Deck
- Pool features: Community, In Ground, Pool
- Fencing: Full,Metal,Vinyl
Lot
- Size: 8,407.08 Square Feet
- Features: Standard Lot 6000-9999 SF, Irrigation Available, Sidewalks, Auto Sprinkler System, Drip Sprinkler System, Full Sprinkler System, Pressurized Irrigation Sprinkler System
Details
- Parcel number: R573876034
Construction
Type & style
- Home type: SingleFamily
- Property subtype: Single Family Residence
Materials
- Frame, Stone, HardiPlank Type, Circ./Cond - Crawl Space
- Roof: Composition,Architectural Style
Condition
- New Construction
- New construction: Yes
- Year built: 2025
Details
- Builder name: Biltmore Company LLC
Utilities & green energy
- Water: Public
- Utilities for property: Sewer Connected
Community & HOA
Community
- Subdivision: Millstone Farm
HOA
- Has HOA: Yes
- HOA fee: $200 monthly
Location
- Region: Eagle
Financial & listing details
- Price per square foot: $315/sqft
- Date on market: 7/17/2025
- Listing terms: Cash,Conventional,VA Loan
- Ownership: Fee Simple,Fractional Ownership: No
- Road surface type: Paved
About the community
PoolPlaygroundTennisBasketball+ 1 more
The beautiful new home community of Millstone Farm is located at the quiet end of Eagle, Idaho, surrounded by the serene setting of Idaho mountain views. Residents will enjoy easy access to Hwy 16, State Street, Eagle Road and nearby amenities of downtown Eagle. It is located within 10 minutes of Eagle Island State Park and conveniently close to the Meridian Costco. This community has an incredible amount to offer.
Boasting generous lot sizes, a heavily landscaped entry, a large community pool with beautiful walking paths, and gorgeous panoramic views of the valley, Millstone Farm will be the
place you will want to call home.
Source: Biltmore Co.

