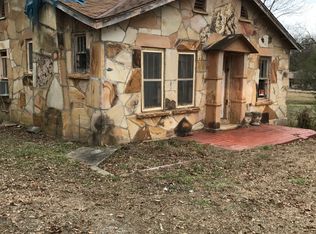Sold for $290,000
$290,000
2300 Noccalula Rd, Gadsden, AL 35904
4beds
2,700sqft
Single Family Residence
Built in 1945
0.69 Acres Lot
$296,100 Zestimate®
$107/sqft
$1,712 Estimated rent
Home value
$296,100
$255,000 - $343,000
$1,712/mo
Zestimate® history
Loading...
Owner options
Explore your selling options
What's special
New Listing- Noccalula Mountain- 4 bedroom 2 bath renovated home. Beautiful kitchen with huge island and lots of cabinet and countertop space for cooking. Lots of built in cabinets, glass cabinets, pantry, walk in laundry, gigantic primary bedroom features seating area as well as large bathroom with walk in shower. The great room features built in fireplace and separate dining area off the kitchen. Ceiling fans, lots of canned lighting. This home has open floor plan with large fenced in backyard on over an acre. New wide paved driveway has loads of parking available. This won't last long. Home is immaculate inside. By appointment only.
Zillow last checked: 8 hours ago
Listing updated: August 20, 2025 at 02:11pm
Listed by:
Karen Griffith 256-312-4524,
Bone Realty Company
Bought with:
Brent Lawley, 103270
Keller Williams Gadsden
Source: ValleyMLS,MLS#: 21892068
Facts & features
Interior
Bedrooms & bathrooms
- Bedrooms: 4
- Bathrooms: 2
- Full bathrooms: 2
Primary bedroom
- Features: 9’ Ceiling, LVP
- Level: First
- Area: 506
- Dimensions: 23 x 22
Bedroom 2
- Level: First
- Area: 238
- Dimensions: 17 x 14
Bedroom 3
- Level: First
- Area: 182
- Dimensions: 14 x 13
Bedroom 4
- Level: First
- Area: 120
- Dimensions: 12 x 10
Primary bathroom
- Level: First
- Area: 156
- Dimensions: 13 x 12
Dining room
- Level: First
- Area: 99
- Dimensions: 11 x 9
Kitchen
- Features: Kitchen Island, LVP
- Level: First
- Area: 375
- Dimensions: 15 x 25
Living room
- Features: 9’ Ceiling, LVP
- Level: First
- Area: 468
- Dimensions: 26 x 18
Laundry room
- Level: First
- Area: 100
- Dimensions: 10 x 10
Heating
- Central 1
Cooling
- Central 1
Features
- Basement: Crawl Space
- Has fireplace: No
- Fireplace features: None
Interior area
- Total interior livable area: 2,700 sqft
Property
Parking
- Parking features: None
Lot
- Size: 0.69 Acres
- Dimensions: 150 x 208
Details
- Parcel number: 1009292000008000
Construction
Type & style
- Home type: SingleFamily
- Architectural style: Craftsman
- Property subtype: Single Family Residence
Condition
- New construction: No
- Year built: 1945
Utilities & green energy
- Sewer: Private Sewer
- Water: Public
Community & neighborhood
Location
- Region: Gadsden
- Subdivision: J H (Boy) Sitz
Price history
| Date | Event | Price |
|---|---|---|
| 8/20/2025 | Sold | $290,000-3%$107/sqft |
Source: | ||
| 7/14/2025 | Contingent | $299,000$111/sqft |
Source: | ||
| 7/2/2025 | Price change | $299,000-3.5%$111/sqft |
Source: | ||
| 6/19/2025 | Listed for sale | $309,900+35.3%$115/sqft |
Source: | ||
| 12/19/2022 | Sold | $229,000-2.6%$85/sqft |
Source: | ||
Public tax history
| Year | Property taxes | Tax assessment |
|---|---|---|
| 2025 | $1,987 | $40,560 |
| 2024 | $1,987 | $40,560 |
| 2023 | $1,987 +18.9% | $40,560 +18.9% |
Find assessor info on the county website
Neighborhood: 35904
Nearby schools
GreatSchools rating
- 6/10Mitchell Elementary SchoolGrades: PK-5Distance: 0.9 mi
- 4/10Sansom Middle SchoolGrades: 6-8Distance: 2.1 mi
- 3/10Gadsden City High SchoolGrades: 9-12Distance: 4.1 mi
Schools provided by the listing agent
- Elementary: R.A. Mitchell Elementary
- Middle: Emma Sansom Middle
- High: Gadsden City High
Source: ValleyMLS. This data may not be complete. We recommend contacting the local school district to confirm school assignments for this home.

Get pre-qualified for a loan
At Zillow Home Loans, we can pre-qualify you in as little as 5 minutes with no impact to your credit score.An equal housing lender. NMLS #10287.
