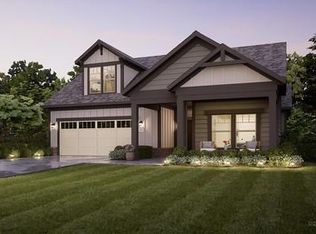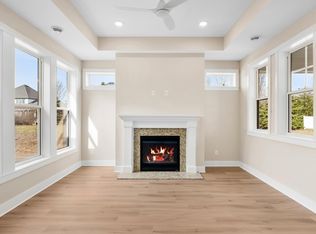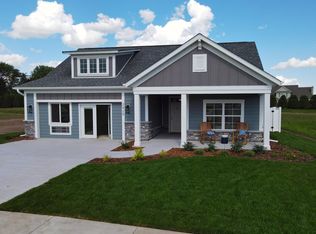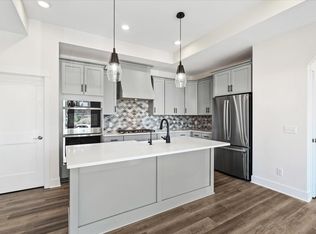Closed
$499,900
2300 Old Bridge Ln, Hastings, MN 55033
2beds
1,913sqft
Single Family Residence
Built in 2024
7,840.8 Square Feet Lot
$490,000 Zestimate®
$261/sqft
$2,630 Estimated rent
Home value
$490,000
$456,000 - $524,000
$2,630/mo
Zestimate® history
Loading...
Owner options
Explore your selling options
What's special
Welcome to this brand-new, single-level luxury villa in the highly sought-after Villas at Pleasant, a thriving active adult community known for its elegant design, low-maintenance living, and unmatched sense of community.
This professionally curated Capri floorplan offers the perfect blend of style, functionality, and comfort. Designed for effortless living, the home features:
Private courtyard oasis for year-round outdoor enjoyment
Open-concept layout with an extended living room, ideal for entertaining or relaxing
Gourmet kitchen with a gas cooktop, double ovens, and clear views to the great room
Resort-style owner’s suite with oversized walk-in shower and premium finishes
Ample natural light from strategically placed windows, creating a bright and inviting interior
Exterior maintenance is fully covered by the association — no more snow shoveling or lawn mowing. You’ll enjoy true lock-and-leave convenience, freeing you to live the lifestyle you choose.
This home is move-in ready and loaded with the most desirable upgrades. It represents the last quick move-in home available in the community, making it a rare opportunity in a location that’s almost completely sold out.
Contact the sales team today to schedule a private tour!
Zillow last checked: 8 hours ago
Listing updated: July 29, 2025 at 12:23pm
Listed by:
Marcus Curtis 763-957-2398,
Simek Property Group
Bought with:
Marcus Curtis
Simek Property Group
Source: NorthstarMLS as distributed by MLS GRID,MLS#: 6724567
Facts & features
Interior
Bedrooms & bathrooms
- Bedrooms: 2
- Bathrooms: 2
- Full bathrooms: 2
Bathroom
- Description: Double Sink,Bathroom Ensuite,Full Jack & Jill,Private Primary,Main Floor Full Bath,Primary Walk-Thru,Walk-In Shower Stall
Dining room
- Description: Breakfast Bar,Eat In Kitchen,Kitchen/Dining Room,Living/Dining Room
Heating
- Forced Air, Fireplace(s)
Cooling
- Central Air
Appliances
- Included: Cooktop, Dishwasher, Disposal, Double Oven, Dryer, ENERGY STAR Qualified Appliances, Exhaust Fan, Gas Water Heater, Water Filtration System, Water Osmosis System, Range, Refrigerator, Stainless Steel Appliance(s), Wall Oven, Water Softener Owned
Features
- Basement: None
- Number of fireplaces: 1
- Fireplace features: Gas, Insert, Living Room, Stone
Interior area
- Total structure area: 1,913
- Total interior livable area: 1,913 sqft
- Finished area above ground: 1,913
- Finished area below ground: 0
Property
Parking
- Total spaces: 2
- Parking features: Attached
- Attached garage spaces: 2
- Details: Garage Dimensions (22x24), Garage Door Height (7), Garage Door Width (16)
Accessibility
- Accessibility features: Doors 36"+, Door Lever Handles, No Stairs External, No Stairs Internal, Roll-In Shower
Features
- Levels: One
- Stories: 1
- Patio & porch: Patio, Porch, Rear Porch
- Fencing: Partial
Lot
- Size: 7,840 sqft
- Dimensions: 56 x 180
- Features: Sod Included in Price
Details
- Foundation area: 1913
- Parcel number: 198150004020
- Zoning description: Residential-Single Family
Construction
Type & style
- Home type: SingleFamily
- Property subtype: Single Family Residence
Materials
- Brick/Stone, Engineered Wood, Concrete, Frame, Stone
- Roof: Asphalt
Condition
- Age of Property: 1
- New construction: Yes
- Year built: 2024
Details
- Builder name: COMMUNITY HOME BUILDERS, LLC
Utilities & green energy
- Electric: 200+ Amp Service
- Gas: Electric, Natural Gas
- Sewer: City Sewer/Connected
- Water: City Water/Connected
Community & neighborhood
Location
- Region: Hastings
- Subdivision: Villas At Pleasant
HOA & financial
HOA
- Has HOA: Yes
- HOA fee: $205 monthly
- Services included: Lawn Care, Maintenance Grounds, Professional Mgmt, Trash, Snow Removal
- Association name: Associa Minnesota
- Association phone: 763-225-6400
Other
Other facts
- Available date: 03/31/2025
- Road surface type: Paved
Price history
| Date | Event | Price |
|---|---|---|
| 7/29/2025 | Sold | $499,900$261/sqft |
Source: | ||
| 7/9/2025 | Pending sale | $499,900$261/sqft |
Source: | ||
| 5/28/2025 | Price change | $499,900-5.5%$261/sqft |
Source: | ||
| 4/14/2025 | Price change | $528,900-2.6%$276/sqft |
Source: | ||
| 4/3/2025 | Price change | $542,900+0.6%$284/sqft |
Source: | ||
Public tax history
Tax history is unavailable.
Neighborhood: 55033
Nearby schools
GreatSchools rating
- 8/10Christa Mcauliffe Elementary SchoolGrades: K-4Distance: 0.8 mi
- 4/10Hastings Middle SchoolGrades: 5-8Distance: 1.2 mi
- 9/10Hastings High SchoolGrades: 9-12Distance: 1.5 mi
Get a cash offer in 3 minutes
Find out how much your home could sell for in as little as 3 minutes with a no-obligation cash offer.
Estimated market value
$490,000
Get a cash offer in 3 minutes
Find out how much your home could sell for in as little as 3 minutes with a no-obligation cash offer.
Estimated market value
$490,000



