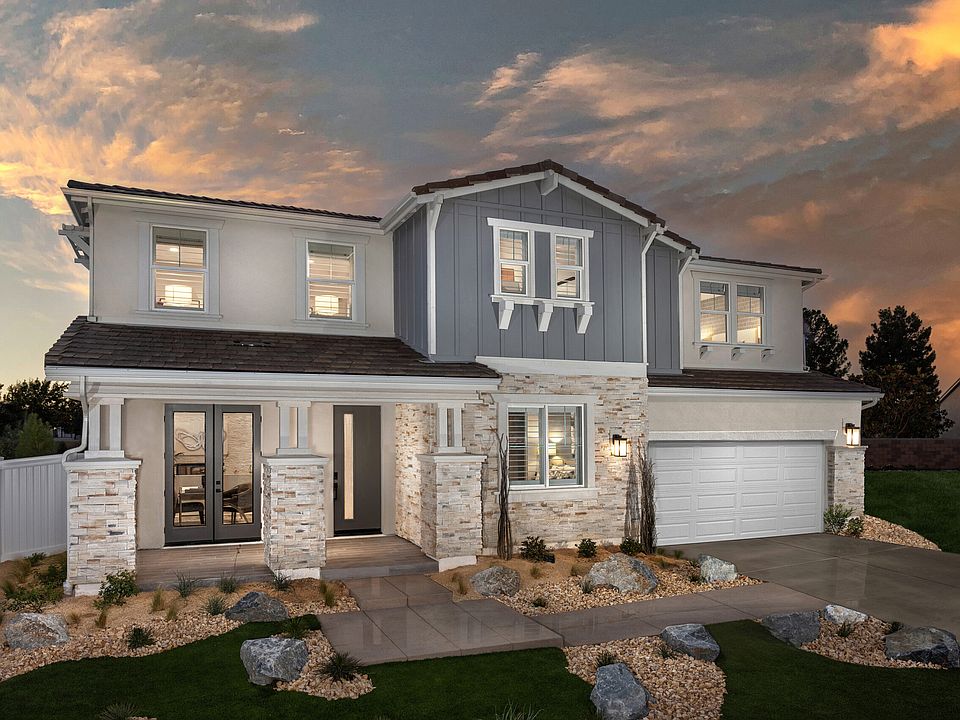Welcome to Plan 1 at Pacific Montera, a stunning single-story home crafted for modern living and effortless entertaining. Nestled on a large lot, this home provides the perfect setting for backyard fun, outdoor gatherings, or creating your very own private retreat. Inside, the great room fireplace serves as a sophisticated centerpiece, adding warmth and elegance to every family moment or social gathering.
The dream kitchen is a chef’s delight, boasting a spacious center island, abundant counter space, and a large walk-in pantry for all your storage needs. With plenty of bedrooms and generous storage throughout, this home easily accommodates family, guests, and hobbies, while the oversized laundry room keeps daily tasks organized and convenient. The luxurious primary suite, complete with a spa-like super shower, offers a private sanctuary for relaxation and self-care.
Enjoy the best of the Antelope Valley, take morning walks at Amargosa Creek Natural Park, live just steps from Highland High School and David G. Millen Intermediate, and have shopping, dining, and entertainment at the Antelope Valley Fashion Center right at your fingertips. Schedule your private tour today and experience the perfect combination of space, style, and lifestyle at Pacific Montera!
*Photos shown are of the Plan 1 model home and are for representation purposes only. Actual features, finishes, and layout may vary.
New construction
$679,990
2300 Quail Bush St, Palmdale, CA 93551
4beds
2,201sqft
Single Family Residence
Built in 2025
7,100 Square Feet Lot
$679,900 Zestimate®
$309/sqft
$-- HOA
What's special
Large lotGreat room fireplaceBackyard funPrivate retreatOutdoor gatheringsLuxurious primary suiteAbundant counter space
Call: (661) 463-8437
- 64 days |
- 235 |
- 17 |
Zillow last checked: 8 hours ago
Listing updated: October 03, 2025 at 06:28pm
Listing Provided by:
Christopher Hopkins DRE #01338172 hopkinscp@gmail.com,
Pacific Communities Builder Inc.
Source: CRMLS,MLS#: SR25224542 Originating MLS: California Regional MLS
Originating MLS: California Regional MLS
Travel times
Schedule tour
Select your preferred tour type — either in-person or real-time video tour — then discuss available options with the builder representative you're connected with.
Facts & features
Interior
Bedrooms & bathrooms
- Bedrooms: 4
- Bathrooms: 2
- Full bathrooms: 2
- Main level bathrooms: 2
- Main level bedrooms: 4
Rooms
- Room types: Bedroom, Entry/Foyer, Great Room, Kitchen, Laundry, Primary Bathroom, Primary Bedroom, Other, Pantry
Primary bedroom
- Features: Main Level Primary
Primary bedroom
- Features: Primary Suite
Bedroom
- Features: Bedroom on Main Level
Bedroom
- Features: All Bedrooms Down
Bathroom
- Features: Bathroom Exhaust Fan, Closet, Dual Sinks, Enclosed Toilet, Full Bath on Main Level, Quartz Counters, Tub Shower, Walk-In Shower
Cooling
- Central Air, Whole House Fan
Appliances
- Laundry: Laundry Room
Features
- Built-in Features, High Ceilings, Open Floorplan, Pantry, Quartz Counters, All Bedrooms Down, Bedroom on Main Level, Main Level Primary, Primary Suite, Walk-In Pantry, Walk-In Closet(s)
- Flooring: Carpet, Vinyl
- Has fireplace: Yes
- Fireplace features: Great Room
- Common walls with other units/homes: No Common Walls
Interior area
- Total interior livable area: 2,201 sqft
Property
Parking
- Total spaces: 2
- Parking features: Garage - Attached
- Attached garage spaces: 2
Features
- Levels: One
- Stories: 1
- Entry location: 1
- Pool features: None
- Has view: Yes
- View description: None
Lot
- Size: 7,100 Square Feet
- Features: 0-1 Unit/Acre
Details
- Parcel number: 3003103042
- Special conditions: Standard
Construction
Type & style
- Home type: SingleFamily
- Property subtype: Single Family Residence
Condition
- New construction: Yes
- Year built: 2025
Details
- Builder name: Pacific Communities
Utilities & green energy
- Sewer: Public Sewer
- Water: Public
- Utilities for property: Cable Available, Electricity Available, Natural Gas Available, Phone Available, Sewer Available, Water Available
Green energy
- Energy efficient items: Appliances, HVAC
Community & HOA
Community
- Features: Park, Sidewalks, Urban
- Subdivision: Pacific Montera
Location
- Region: Palmdale
Financial & listing details
- Price per square foot: $309/sqft
- Date on market: 9/24/2025
- Cumulative days on market: 64 days
- Listing terms: Cash,Conventional,FHA,VA Loan
About the community
ParkTrails
Join Us Saturday, August 16th from 11am to 2pm. Discover Pacific Montera, a beautiful community nestled adjacent to Amargosa Creek Natural Park. Pacific Montera offers a serene living environment combined with the conveniences of urban life, making it the perfect choice for families and individuals seeking a balanced lifestyle.. Prime Location and Modern Living Located within walking distance to local schools and the Antelope Valley Fashion Center, Pacific Montera provides easy access to essential amenities. Enjoy the best of both worlds with nearby nature trails for outdoor activities and relaxation, and the convenience of shopping, dining, and entertainment options just moments away.. Why Choose Pacific Montera?. Prime Location: Adjacent to Armargosa Creek Natural Park and within walking distance to schools and the Antelope Valley Fashion Center. Modern Amenities: Enjoy a blend of nature and convenience with easy access to outdoor activities, essential services, and entertainment options. Diverse Home Designs: The Classic Series offers a variety of floor plans and styles to suit your unique tastes and lifestyle needs. Luxury and Affordability: Experience premium features and elegant designs at an affordable price.. Join our interest list today to receive exclusive updates and special offers. Don't miss out on the opportunity to be a part of this vibrant community. Your dream home at Pacific Montera awaits!.
Source: Pacific Communities

