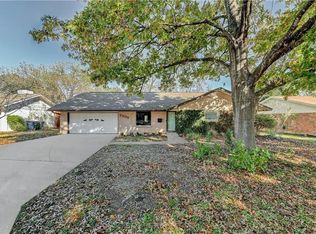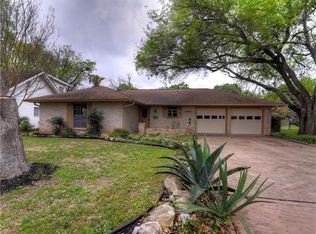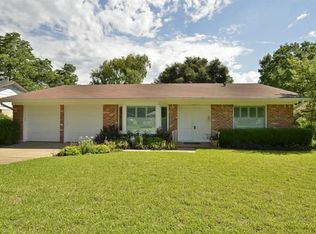This very special home is nestled in a quiet South Austin neighborhood on an oversized lot, just minutes from downtown! Light bright and open, with large living areas, high beamed ceilings and great natural light. Stainless steel appliances, new cabinets and granite countertops. The master suite is complete with separate vanities, huge shower and a large walk-in closet. Separate utility room and a two-car garage. The large deck overlooks the private backyard and a new fence.
This property is off market, which means it's not currently listed for sale or rent on Zillow. This may be different from what's available on other websites or public sources.


