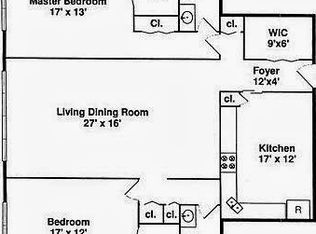Closed
$295,000
2300 Sherman Ave APT 2C, Evanston, IL 60201
2beds
1,500sqft
Condominium, Single Family Residence
Built in 1970
-- sqft lot
$296,100 Zestimate®
$197/sqft
$3,507 Estimated rent
Home value
$296,100
$269,000 - $326,000
$3,507/mo
Zestimate® history
Loading...
Owner options
Explore your selling options
What's special
Huge Rooms in this 1,500 sq ft. sunlit 2 bed, 2 full bath Condo with central air, 1 parking spot included and great storage with 3 Walk-in closets! Spacious kitchen has generous work and storage space and plenty of room for your eat-in table plus a nice window opening to the east-facing, light filled living/dining room combo. Lovely split bedroom floor plan with huge primary suite and large 2nd bedroom, both with walk-in closets and full bathrooms with shower/tub combo. Private storage locker, laundry room, and bike room. This unexpectedly large condo is situated on a quiet stretch of Sherman with easy street parking for additional cars or guests. Pets OK. Walk to Northwestern, Downtown Evanston, shopping, restaurants, cafes, parks, grocery, transportation and Lighthouse beach. Love where you live!
Zillow last checked: 8 hours ago
Listing updated: October 30, 2025 at 01:01am
Listing courtesy of:
Michael Thomas, CRS,GREEN 847-763-0200,
@properties Christie's International Real Estate
Bought with:
Megan Ryan
Coldwell Banker
Source: MRED as distributed by MLS GRID,MLS#: 12470009
Facts & features
Interior
Bedrooms & bathrooms
- Bedrooms: 2
- Bathrooms: 2
- Full bathrooms: 2
Primary bedroom
- Features: Flooring (Carpet), Bathroom (Full)
- Level: Main
- Area: 221 Square Feet
- Dimensions: 17X13
Bedroom 2
- Features: Flooring (Carpet)
- Level: Main
- Area: 204 Square Feet
- Dimensions: 17X12
Bonus room
- Features: Flooring (Carpet)
- Level: Main
- Area: 54 Square Feet
- Dimensions: 9X6
Dining room
- Features: Flooring (Carpet)
- Level: Main
- Dimensions: COMBO
Foyer
- Features: Flooring (Carpet)
- Level: Main
- Area: 48 Square Feet
- Dimensions: 12X4
Kitchen
- Features: Kitchen (Eating Area-Table Space, Pantry-Closet), Flooring (Vinyl)
- Level: Main
- Area: 204 Square Feet
- Dimensions: 17X12
Living room
- Features: Flooring (Carpet)
- Level: Main
- Area: 432 Square Feet
- Dimensions: 27X16
Other
- Features: Flooring (Carpet)
- Level: Main
- Area: 42 Square Feet
- Dimensions: 7X6
Walk in closet
- Features: Flooring (Carpet)
- Level: Main
- Area: 35 Square Feet
- Dimensions: 7X5
Heating
- Electric, Forced Air
Cooling
- Central Air
Appliances
- Included: Range, Microwave, Dishwasher, Refrigerator
Features
- Storage
- Windows: Screens
- Basement: None
Interior area
- Total structure area: 1,500
- Total interior livable area: 1,500 sqft
Property
Parking
- Total spaces: 1
- Parking features: On Site
Accessibility
- Accessibility features: No Disability Access
Details
- Parcel number: 11071150231005
- Special conditions: None
- Other equipment: TV-Cable, Intercom
Construction
Type & style
- Home type: Condo
- Property subtype: Condominium, Single Family Residence
Materials
- Brick
- Foundation: Concrete Perimeter
Condition
- New construction: No
- Year built: 1970
Utilities & green energy
- Sewer: Storm Sewer
- Water: Lake Michigan
- Utilities for property: Cable Available
Community & neighborhood
Security
- Security features: Carbon Monoxide Detector(s)
Location
- Region: Evanston
HOA & financial
HOA
- Has HOA: Yes
- HOA fee: $482 monthly
- Amenities included: Bike Room/Bike Trails, Coin Laundry, Elevator(s), Storage
- Services included: Water, Parking, Insurance, Exterior Maintenance, Lawn Care, Scavenger, Snow Removal
Other
Other facts
- Listing terms: Conventional
- Ownership: Condo
Price history
| Date | Event | Price |
|---|---|---|
| 10/27/2025 | Sold | $295,000+7.3%$197/sqft |
Source: | ||
| 9/15/2025 | Contingent | $275,000$183/sqft |
Source: | ||
| 9/12/2025 | Listed for sale | $275,000+10.9%$183/sqft |
Source: | ||
| 7/17/2018 | Sold | $248,000-2.6%$165/sqft |
Source: | ||
| 5/9/2018 | Pending sale | $254,690$170/sqft |
Source: Everbright Enterprise Inc. #09912715 | ||
Public tax history
| Year | Property taxes | Tax assessment |
|---|---|---|
| 2023 | $6,690 +4.3% | $27,387 |
| 2022 | $6,416 +21.4% | $27,387 +38.8% |
| 2021 | $5,284 +1.4% | $19,731 |
Find assessor info on the county website
Neighborhood: 60201
Nearby schools
GreatSchools rating
- 10/10Orrington Elementary SchoolGrades: K-5Distance: 0.4 mi
- 6/10Haven Middle SchoolGrades: 6-8Distance: 0.8 mi
- 9/10Evanston Twp High SchoolGrades: 9-12Distance: 1.3 mi
Schools provided by the listing agent
- Elementary: Orrington Elementary School
- Middle: Haven Middle School
- High: Evanston Twp High School
- District: 65
Source: MRED as distributed by MLS GRID. This data may not be complete. We recommend contacting the local school district to confirm school assignments for this home.

Get pre-qualified for a loan
At Zillow Home Loans, we can pre-qualify you in as little as 5 minutes with no impact to your credit score.An equal housing lender. NMLS #10287.
Sell for more on Zillow
Get a free Zillow Showcase℠ listing and you could sell for .
$296,100
2% more+ $5,922
With Zillow Showcase(estimated)
$302,022