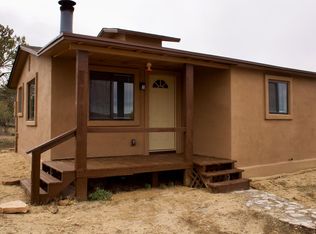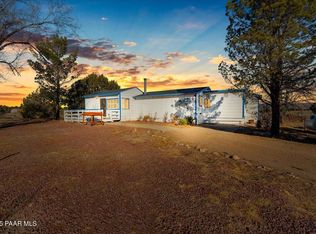Charming home on plenty of land-bring your toys, animals, horses! This 1,232 sf home was built in 1999. It is situated on 2.75 acres, and includes 3 bedrooms, two baths, an eat-in kitchen, good sized family room, and a laundry room. No updating needed! Featuring wood style laminate flooring-bringing warmth throughout the home. The family room features an open floorplan, cozy wood stove with classic brick surround, ceiling fan and a large picture window. Master features a good sized bathroom with storage and walk in shower. Outside there are two storage units and a woodshed. Don't miss this lovely home!
This property is off market, which means it's not currently listed for sale or rent on Zillow. This may be different from what's available on other websites or public sources.

