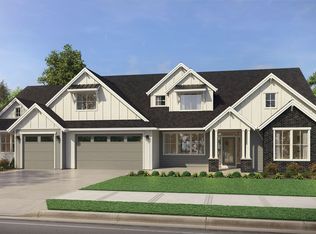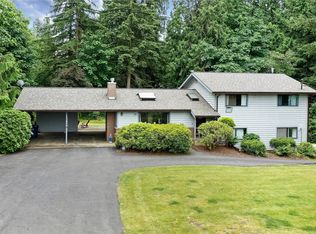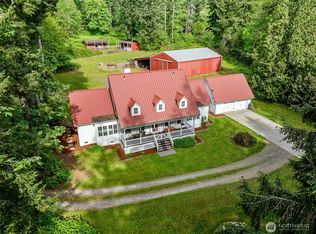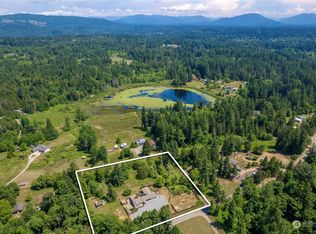Sold
Listed by:
David Berg,
Keller Williams Realty PS,
Courtney Berg,
Keller Williams Realty PS
Bought with: eXp Realty
$795,000
23002 SE 192nd Street, Maple Valley, WA 98038
4beds
2,921sqft
Single Family Residence
Built in 1925
1 Acres Lot
$795,200 Zestimate®
$272/sqft
$3,797 Estimated rent
Home value
$795,200
$740,000 - $859,000
$3,797/mo
Zestimate® history
Loading...
Owner options
Explore your selling options
What's special
Nestled in the trees, this stunning retreat blends modern comfort with Pacific Northwest charm. Step inside to warm hardwoods leading to a chef’s kitchen with granite counters, a cast-iron farmhouse sink, double ovens, and a spacious walk-in pantry. The open living area flows to a serene primary suite with a soaking tub and dual-head shower. A second bedroom and den/office complete the main level. Downstairs offers a great room with surround sound, laundry with pet wash, and additional bedrooms. Radiant heated tile floors warm the baths. Outside, enjoy an insulated office with heat and A/C, a large shop, RV hookups, firepit, garden, wooded serenity, and generator wiring.
Zillow last checked: 8 hours ago
Listing updated: December 18, 2025 at 12:50pm
Listed by:
David Berg,
Keller Williams Realty PS,
Courtney Berg,
Keller Williams Realty PS
Bought with:
Maribel Jaimes, 24013619
eXp Realty
Source: NWMLS,MLS#: 2450760
Facts & features
Interior
Bedrooms & bathrooms
- Bedrooms: 4
- Bathrooms: 3
- Full bathrooms: 1
- 3/4 bathrooms: 2
- Main level bathrooms: 2
- Main level bedrooms: 2
Primary bedroom
- Level: Main
Bedroom
- Level: Main
Bedroom
- Level: Lower
Bedroom
- Level: Lower
Bathroom full
- Level: Main
Bathroom three quarter
- Level: Main
Bathroom three quarter
- Level: Lower
Bonus room
- Level: Lower
Den office
- Level: Main
Entry hall
- Level: Main
Kitchen with eating space
- Level: Main
Living room
- Level: Main
Rec room
- Level: Lower
Utility room
- Level: Lower
Heating
- Fireplace, Heat Pump, Electric, Natural Gas, Pellet, Solar (Unspecified)
Cooling
- Central Air
Appliances
- Included: Dishwasher(s), Double Oven, Dryer(s), Microwave(s), Refrigerator(s), Stove(s)/Range(s), Washer(s), Water Heater: Gas
Features
- Bath Off Primary, Ceiling Fan(s), High Tech Cabling, Walk-In Pantry
- Flooring: Ceramic Tile, Hardwood, Laminate, Vinyl Plank, Carpet
- Windows: Double Pane/Storm Window
- Basement: Finished
- Number of fireplaces: 1
- Fireplace features: Pellet Stove, Lower Level: 1, Fireplace
Interior area
- Total structure area: 2,921
- Total interior livable area: 2,921 sqft
Property
Parking
- Parking features: Driveway, RV Parking
Features
- Levels: One
- Stories: 1
- Entry location: Main
- Patio & porch: Bath Off Primary, Ceiling Fan(s), Double Pane/Storm Window, Fireplace, High Tech Cabling, SMART Wired, Vaulted Ceiling(s), Walk-In Closet(s), Walk-In Pantry, Water Heater, Wired for Generator
Lot
- Size: 1 Acres
- Features: Paved, Cable TV, Gas Available, High Speed Internet, Outbuildings, RV Parking, Shop
- Topography: Partial Slope,Sloped
- Residential vegetation: Brush, Fruit Trees, Garden Space, Wooded
Details
- Parcel number: 3423069012
- Special conditions: Standard
- Other equipment: Wired for Generator
Construction
Type & style
- Home type: SingleFamily
- Property subtype: Single Family Residence
Materials
- Wood Products
- Foundation: Poured Concrete
- Roof: Composition
Condition
- Year built: 1925
Utilities & green energy
- Electric: Company: PSE
- Sewer: Septic Tank, Company: Septic
- Water: Individual Well, Company: Individual Well
Green energy
- Energy generation: Solar
Community & neighborhood
Location
- Region: Maple Valley
- Subdivision: Maple Valley
Other
Other facts
- Listing terms: Cash Out,Conventional,FHA,VA Loan
- Cumulative days on market: 70 days
Price history
| Date | Event | Price |
|---|---|---|
| 12/17/2025 | Sold | $795,000+6%$272/sqft |
Source: | ||
| 11/6/2025 | Pending sale | $750,000$257/sqft |
Source: | ||
| 10/30/2025 | Listed for sale | $750,000+50%$257/sqft |
Source: | ||
| 2/28/2018 | Sold | $500,000$171/sqft |
Source: Public Record | ||
Public tax history
| Year | Property taxes | Tax assessment |
|---|---|---|
| 2024 | $8,319 +3.2% | $719,000 +5.3% |
| 2023 | $8,060 +3.5% | $683,000 -11.1% |
| 2022 | $7,791 +10.9% | $768,000 +34% |
Find assessor info on the county website
Neighborhood: 98038
Nearby schools
GreatSchools rating
- 7/10Tahoma ElementaryGrades: PK-5Distance: 1.8 mi
- 8/10Summit Trail Middle SchoolGrades: 6-8Distance: 4.3 mi
- 8/10Tahoma Senior High SchoolGrades: 9-12Distance: 5 mi
Schools provided by the listing agent
- Elementary: Tahoma Elementary
- Middle: Summit Trail Middle School
- High: Tahoma Snr High
Source: NWMLS. This data may not be complete. We recommend contacting the local school district to confirm school assignments for this home.

Get pre-qualified for a loan
At Zillow Home Loans, we can pre-qualify you in as little as 5 minutes with no impact to your credit score.An equal housing lender. NMLS #10287.
Sell for more on Zillow
Get a free Zillow Showcase℠ listing and you could sell for .
$795,200
2% more+ $15,904
With Zillow Showcase(estimated)
$811,104


