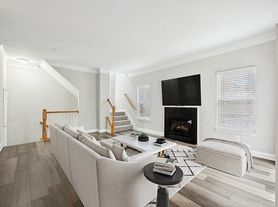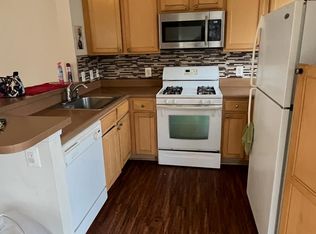Welcome to 23004 Fontwell Square, an exceptional end-unit townhome-style condominium offering outstanding value and space in the sought-after Parkside at Dulles community of Sterling, VA. This residence provides three bedrooms and three full bathrooms across 1,478 estimated finished square feet. It offers a practical layout highlighted by an abundance of windows that maximize natural light, and includes an extremely convenient entry-level bedroom and a full bath. The property features an open floor plan with hardwood and carpeted areas, vaulted ceilings, and a combination kitchen/dining space with a kitchen island. The home is equipped with essential appliances, including a built-in microwave, built-in range, dishwasher, disposal, dryer, refrigerator, washer, and water heater. Parking is provided via an attached garage with additional storage. This property is an excellent opportunity to gain access to the outstanding community amenities, which include a Club House, Exercise Room, and Outdoor Pool. The location is unbeatable, offering convenient access to shopping, dining, major commuting routes, and exceptionally easy access to Dulles International Airport. Lawn maintenance and snow removal are included in the condominium fee. All applications for this rental are handled efficiently via RentSpree.
Townhouse for rent
Accepts Zillow applications
$2,650/mo
23004 Fontwell Sq, Sterling, VA 20166
3beds
1,478sqft
Price may not include required fees and charges.
Townhouse
Available now
No pets
Central air, electric, ceiling fan
Has laundry laundry
1 Attached garage space parking
Natural gas, central, forced air
What's special
Extremely convenient entry-level bedroomOpen floor planThree bedroomsKitchen islandVaulted ceilingsHardwood and carpeted areasBuilt-in range
- 10 days |
- -- |
- -- |
Zillow last checked: 8 hours ago
Listing updated: December 03, 2025 at 01:12pm
Travel times
Facts & features
Interior
Bedrooms & bathrooms
- Bedrooms: 3
- Bathrooms: 3
- Full bathrooms: 3
Rooms
- Room types: Family Room
Heating
- Natural Gas, Central, Forced Air
Cooling
- Central Air, Electric, Ceiling Fan
Appliances
- Included: Dishwasher, Disposal, Dryer, Microwave, Range, Refrigerator, Washer
- Laundry: Has Laundry, In Unit, Main Level
Features
- Breakfast Area, Ceiling Fan(s), Combination Dining/Living, Combination Kitchen/Dining, Dry Wall, Entry Level Bedroom, Family Room Off Kitchen, Individual Climate Control, Kitchen Island, Open Floorplan, Primary Bath(s), Recessed Lighting, Vaulted Ceiling(s)
- Flooring: Carpet, Hardwood
- Has basement: Yes
Interior area
- Total interior livable area: 1,478 sqft
Property
Parking
- Total spaces: 1
- Parking features: Attached, Driveway, Covered
- Has attached garage: Yes
- Details: Contact manager
Features
- Exterior features: Contact manager
Details
- Parcel number: 024351010008
Construction
Type & style
- Home type: Townhouse
- Architectural style: Colonial
- Property subtype: Townhouse
Materials
- Roof: Shake Shingle
Condition
- Year built: 2004
Utilities & green energy
- Utilities for property: Garbage
Building
Management
- Pets allowed: No
Community & HOA
Community
- Features: Clubhouse, Pool
HOA
- Amenities included: Pool
Location
- Region: Sterling
Financial & listing details
- Lease term: Contact For Details
Price history
| Date | Event | Price |
|---|---|---|
| 12/3/2025 | Price change | $2,650-3.6%$2/sqft |
Source: Bright MLS #VALO2111456 | ||
| 11/25/2025 | Listed for rent | $2,750$2/sqft |
Source: Bright MLS #VALO2111456 | ||
| 11/14/2025 | Sold | $450,000-8.9%$304/sqft |
Source: | ||
| 11/2/2025 | Pending sale | $494,000$334/sqft |
Source: | ||
| 10/13/2025 | Price change | $494,000-1%$334/sqft |
Source: | ||

