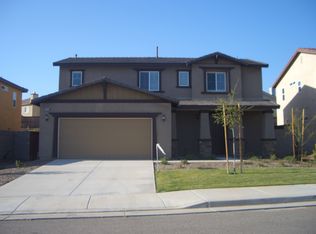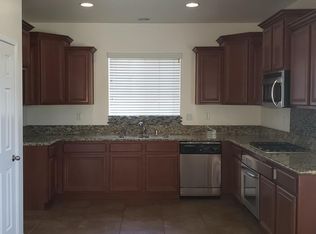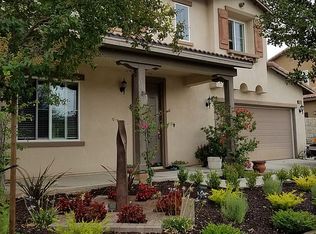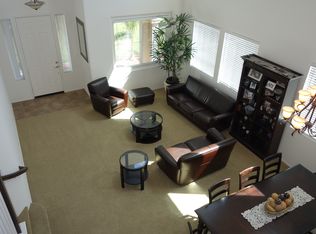BEAUTIFUL TURNKEY HOME IN WEST WILDOMAR. If you're looking for a short-term rental, this is the perfect home for you! Looking for 3-month or 6-month maximum renter. Lease term open to negotiation. Welcome to this updated 3-bedroom, 2.5-bath home located in one of Wildomar's most desirable neighborhoods close to shopping, dining, and major commuter routes. Featuring a newly remodeled chef's kitchen, spacious bedrooms (each with a walk-in closet!), and an expansive backyard, this home blends comfort, style, and functionality. The open-concept layout flows seamlessly into the great room with a cozy fireplace, while the flex space downstairs can serve as an office, dining room, or den. Upstairs, the primary suite includes dual walk-in closets, granite-topped dual vanity, a soaking tub, and a separate walk-in shower. Two additional bedrooms one extra large also feature walk-in closets. The backyard offers a covered patio, mature fruit trees, and plenty of room to entertain or relax. Lease includes: refrigerator, washer, dryer, front yard landscaping, trash service, and monthly HOA fee. Home is unfurnished. Pets: Dogs/Cats considered with $250 pet deposit. Renters insurance required. Agent/Owner. Sale may be considered. Lease terms are negotiable. Short term rental. 3-Month +; 6-7 Month max.
This property is off market, which means it's not currently listed for sale or rent on Zillow. This may be different from what's available on other websites or public sources.



